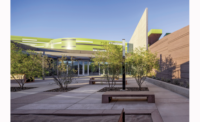2023 MidAtlantic Best Projects
Best Project Government/Public Buildings: D.C. Dept. of General Services Headquarters

Photos courtesy Gilbane Building Co.
D.C. Dept. of General Services Headquarters
Washington, D.C.
BEST PROJECT
Submitted By: Gilbane Building Co.
Owner: Trammell Crow Co.
Lead Design Firm: Perkins Eastman Architects
Civil Engineer: Vika Capitol LLC
Structural Engineer: SK&A Structural Engineers
MEP Engineer:
Setty & Associates
Subcontractors: Alliance Exterior Construction; Freestate Electrical Service; Hercules Fence of Maryland; Maryland Fabricators; Miller & Long; Precision Wall Tech
A fast-tracked 18-month schedule brought this six-story, 258,000-sq-ft building from kickoff to substantial completion in March 2023. It is part of the Northeast Heights Development aimed at expanding the city’s historically underserved neighborhoods. The facade of the Dept. of General Services (DGS) headquarters features a modern color palette and has precast concrete panels, metal panels and punched windows.
Keeping sustainability at the forefront, the facility was built to meet LEED Silver specifications. Features include a green roof and bioretention ponds for stormwater management.

Photos courtesy Gilbane Building Co.
Scope of work on the nearly $68-million project included the simultaneous delivery of the base building and the interior fit-out for the client, which was performed under a separate contract and agreement. Both teams worked together to facilitate early access to spaces and to align construction objectives for both contracts amid permitting delays, supply chain issues and material escalation claims.
The team implemented a hoist to move materials from the second through sixth floors while the building’s elevators were installed. That delayed closing-in the building but expedited the delivery of the tenant fit-out, which was essential to meeting the schedule. To offset delays, the contractor utilized temporary walls and expedited the precast and glazing trade contractors once the elevators were functioning. During core and shell work, the building’s leasing agreements came together in the form of 84 design directive letters, including various design changes to multiple departments and the building’s lobby. To accommodate those changes within budget, the entire project team collaborated on the value management process, coordinating all changes with the authorities having jurisdiction to maintain the schedule.

Photos courtesy Gilbane Building Co.
Ceiling design and construction varied throughout the building, requiring intensive MEP coordination given the limited floor-to-ceiling height and the increased ductwork. More than 30 RFIs and eight development lengths were issued to address design changes resulting from MEP coordination efforts. To limit delays, the construction team hosted walkthroughs within the building to address conflicts and arrange solutions in real time. That allowed subcontractors to continue their fabrication and delivery with minimal delay.To mitigate rising material costs and supply chain shortages, the contractor looked for alternatives. With lead times on glass for doors and windows soaring, the team joined with glazing subcontractors to source glass for the entire project from Spain, which enabled the team to maintain the schedule as well as meet quality and craftsmanship goals for a large portion of the building.

Photos courtesy Gilbane Building Co.



