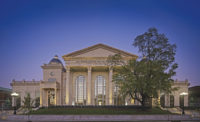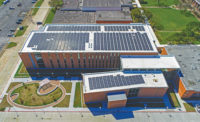The Assembly
Pittsburgh
BEST PROJECT
Submitted By: Turner Construction Co.
Owner: Wexford Science & Technology; University of Pittsburgh
Lead Designer: ZGF Architects
General Contractor: Turner Construction Co.
Civil Engineer: Gateway Engineers
Structural Engineer: Thornton Tomasetti
MEP Engineer: Affiliated Engineers (AEI)
Subcontractors: McKamish Inc.; Clista Electric; Century Steel; Donley’s Inc.; Gurtner Construction; SSM Industries Inc.; Kinsley Steel Inc.; Sippel Steel Fab.
Located on Pittsburgh’s historic “Automobile Row,” where Model Ts were assembled, sold and serviced, the vacant Ford Motor plant was repurposed into a research facility. Listed on the National Register of Historic Places, a building that was innovative for its time has been transformed into a hub for transplantation, cancer and immunology research.
The multiphase effort to restore the facility was broken into four separate projects with two separate owners who shared a design team, general contractor and trade partners. Turner says its “excellent working relationship” with the owners and design team helped to “efficiently resolve” issues surrounding subcontractor assignments.
Completed on budget, the three-year project was also finished on schedule thanks to strong teamwork. That started when a historic tax credit requirement to maintain a 3-ft clearance of all mechanical, electrical and plumbing around the building's perimeter was identified early in BIM coordination. The team says this early discovery—along with close coordination with MEP trade partners—avoided substantial time and effort to incorporate those changes into the design documents.

Photo by Connie Zhou, courtesy Turner Construction Co.
It also led to other rework within the model to accommodate the tax requirement. The design team participated in weekly coordination meetings to review the proposed relocations, which the team says were especially important given the building’s large quantity of exposed ceilings.
Turner’s intensive collaboration with the design team also helped overcome unforeseen site conditions. For example, the crane shed, which has been restored and adapted into an atrium, had structural issues that included the need to remediate and reinforce foundation and soil, concrete-encased columns and beams that frame the building and an existing roof system.
The prefabricated MEP penthouse also saved approximately six months of work, the team says. It also satisfied height and footprint restriction requirements of the historic tax credits. The more than 9,000-sq-ft penthouse was brought to the site in 34 sections and assembled on site in 10 days.





