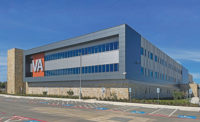ENR Southeast 2023 Best Projects
Best Health Care, Best Excellence in Safety and Project of the Year Finalist - Winship Cancer Institute at Emory Midtown

Photo courtesy Batson-Cook Construction
Winship Cancer Institute at Emory Midtown
Atlanta
BEST PROJECT, HEALTH CARE, and EXCELLENCE IN SAFETY AWARD
Submitted by: Batson-Cook Construction
Owner Emory University Hospital Midtown
Lead Design Firm/Structural Engineering Firm Skidmore, Ownings & Merrill
General Contractor Batson-Cook Construction
Civil Engineer Kimley-Horn
Clinical Architect May Architecture
MEP Engineer Newcomb & Boyd
Owners Program Manager CBRE Healthcare
Subcontractors Batchelor & Kimball; Cleveland Electric; Art Plumbing; Century Fire; Fly & Form Structures Inc.; OTIS; Permasteelisa North America; Anning-Johnson Co.
When Emory Healthcare and Winship Cancer Institute of Emory University first approached the design and construction community in 2018 about their intention to build a cancer center, the stated goal was to create a facility “that has never been seen or imagined.”
“As an architect, you get pretty excited by a statement like that,” recalls Anthony Treu, principal at Skidmore Owings and Merrill. “Our response was that we wanted to make sure there weren’t any preconceptions about how to design and build a cancer center.”
The result was a facility that expands Winship’s oncology services and integrates them into one 450,000-sq-ft building. The 17-story structure houses comprehensive oncology facilities including inpatient beds, surgical capacity, infusion treatment, outpatient clinics, diagnostic imaging and linear accelerators as well as wellness, rehabilitation and clinical research areas.

Photo courtesy Batson-Cook Construction
Central to the building’s design are its two-story “care communities,” each focused on a specific type of cancer. While these services are normally distributed throughout a hospital, Winship organizes them into one-stop destinations that combine exam, consultation, infusion and support functions—all with the aim of creating “intimate communities that are tailored to each patient’s journey,” according to SOM.
The care communities minimize, or in some cases eliminate, the need for patients to wait. They also unite fellow patients and families and allow specialists to visit both inpatients and outpatients without the patients ever leaving the two floors.
The biggest initial challenge was working through the project budget during the preconstruction, keeping the integrity of the design paramount.
“It’s a cancer center that’s never been imagined before, but I’ve got a budget and a schedule that needed to be imagined within that goal,” says Darin Appleton, senior vice president and general manager at Batson-Cook Construction.
During preconstruction, the construction and design teams divided into smaller teams that focused on particular trades to identify value engineering options. The teams devised millions of dollars in accepted value engineering, many of which were trades with early release designation.

Photo courtesy Dave Burk © SOM
During 2,031,261 hours worked, the project experienced three minor lost-time incidents. Recordable injuries ranged from cuts during material and equipment installation, strains moving material and hand abrasions, primarily during formwork operations. As a result, the involved trade partner and Batson-Cook fielded a variety of hand protection options with additional crush and impact protection that effectively stopped any further hand injuries.
Other areas of safety focus for the project team included dropped object prevention and steel erection involving a series of tandem lifts and critical picks. Dropped object prevention was a concern as crews had to operate near a busy street in Midtown Atlanta. Steel erection presented high-risk activities as work had to continue 24 hours straight during tandem lifts and had several critical picks. The team was able to complete all picks without incident thanks to extensive planning.
Despite its challenges, the $308.5-million project, which broke ground in November 2019, completed on time in March 2023 and on budget.



