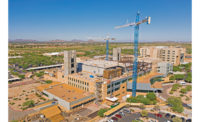2023 Southwest Best Projects
Best Health Care: Mayo Clinic East Expansion

Photo courtesy Mayo Clinic
Mayo Clinic East Expansion
Phoenix
BEST PROJECT, Health Care and Award of Merit, Safety
Submitted By: McCarthy Building Cos.
Owner: Mayo Clinic
Lead Design Firm: Shepley Bulfinch
General Contractor: McCarthy Building Cos.
Civil Engineer: Kimley-Horn
Structural Engineer: Meyer Borgman Johnson
MEP Engineer: Affiliated Engineers Inc.
Totaling 330,000 sq ft, the multi-faceted Mayo Clinic East Expansion project enables the health care complex to better serve the Phoenix area’s growing population. A collaborative approach proved essential in addressing numerous complexities associated with a vertical expansion to an existing clinic building. The project expanded three major areas of the Mayo Clinic’s North Phoenix campus, including vertical expansion of the clinic and horizontal expansions of the hospital and east cafeteria buildings as part of the hospital’s larger goal of increasing its patient capacity and laying down the foundations for further expansions down the road.
With a combined total of 60,000 sq ft of additional space, the hospital portion includes 20,000 sq ft that ties into operating room and clean supply spaces. It includes three new operating rooms with shell space for three future operating rooms on Level 2, while Level 1 includes a new dock to support compactors and linen. On the clinic piece, 230,000 sq ft was added via three vertical stories to the main clinic building and by expanding the fourth story mechanical penthouse. The project deployed a unitized curtain wall skin system for the clinic’s vertical expansion. The unitized panels allowed for large sections to be prefabricated, simplifying installation, minimizing disruption to the existing facility and reducing the construction schedule to deliver care to patients sooner. Another benefit of the approach was the elimination of the need for welding numerous anchor points along the building’s exterior face, with a raised bent plate at the buildings’ exterior slab edge serving as the anchor point for the curtain wall system instead. This approach not only accelerated construction but also reduced the risks associated with traditional welding methods.

Photo courtesy Mayo Clinic
In addition to optimizing the amount of steel needed and keeping mechanical systems operational throughout construction, the team’s approach to integrating new and existing structural systems accommodated dense new floorplates that will allow more floors to be added in the future.
With construction being performed at several locations on the active, space-constrained campus, efforts to minimize vibrations, safeguard sterile environments and prevent disruptions were ongoing concerns.

Photo courtesy Mayo Clinic
The latest technology was implemented across the expanded campus, including circadian lighting that promotes well-being and productivity, with LEDs capable of producing specific wavelengths in the light spectrum that impact human biology and circadian rhythms. A key design objective was to maximize breathtaking views to the north, achieved through incorporating large expanses of glass in waiting areas that frame panoramic vistas, allowing patients and visitors to connect with the natural surroundings. And to optimize solar shading and create an energy-efficient environment, a folded facade was employed in response to the south-facing orientation, providing optimal shading with an distinctive aesthetic.
The facilities were turned over to the owner on time and on budget after 18 months despite starting work during the pandemic. A weekly jobsite safety bulletin included a weekly COVID update. The job had no lost-time accidents.



