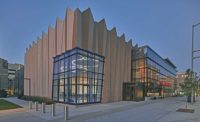The Pritzker Military Archives Center
Somers, Wis.
BEST PROJECT
Submitted by: Pepper Construction
Owner: TAWANI Property Development
Lead Design Firm: Jahn/
General Contractor: Pepper/Riley Construction
Structural Engineer: Cosentini
MEP Engineers: Terra Engineering
Structural Steel: Lejeune Steel Co.
Landscape Architect: 02 Oslund and Associates
Subcontractors: Cyclone Energy Group; Glazing Systems Inc.; Breezy Hill Landscaping
The Pritzker Military Archives Center, one of Helmut Jahn’s final designs, is a world-class research and archival facility, adding much needed space for the archival collection of the Pritzker Military Museum & Library. Jahn created an extensive campus where he incorporated military meaning into the building design and the landscaping surrounding it. Inspired by the strength of military equipment, the building’s exposed steel-frame structure is bright red—the color of courage—with an inclined continuous roof plane, similar to a rising drawbridge lifting high into the air.
“This building needs to be tough,” Jahn once said of his design. “It needs to be like a piece of military equipment.”
In addition to archival spaces, the center includes research areas, an exhibit gallery and event spaces.
Built on 3,000 acres in the small town of Somers, Wis., less than 7% of the site will be used for building space, and the surrounding wetlands will remain undisturbed. The community greenspace features walking and biking paths and picnicking areas totaling 51,800 sq ft. Rainwater is harvested to support the surrounding landscape of the park, and a 50,561-kWh solar field produces electricity to power the entire site.

Photo courtesy of Pepper Construction
The exposed steel-frame structure has an inclined continuous roof plane, similar to a rising drawbridge lifting high into the air. The side walls are steel trusses that support the roof system and provide lateral stability. The walls are glass enclosed, topped with a roof that cantilevers to frame an outdoor exhibit space.
Because of the intricate design, unique shapes, angles of the glass, the frit pattern in that glass and the complexity of the exterior shell, the entire building was modeled digitally. When the project size and scope changed due to the impact of the COVID-19 pandemic, the design team, contractor and partners collaborated using BIM models to make adjustments and guarantee a successful installation.
Fabrication of the building was also a challenge due to the size of the exterior members. The core of the building structure was fabricated at LeJeune Steel in Minnesota to the largest size that could transported on long-bed trucks. Each of the large trusses on the project were split into pieces and required 10 trucks to deliver one truss. Once delivered on site, the individual pieces were unloaded onto dunnage so they weren’t placed directly on the ground. Concrete blocks were used to level the trusses for onsite fabrication.

Photo courtesy of Pepper Construction
Seven cranes were employed to hoist the trusses into place. Each 240-ft truss required three main cranes and one assist crane to simultaneously rotate the steel into position before crews attached it to the primary steel structure. The design required both trusses to be secured to the main frame before releasing the load. Releasing before the building was balanced could have caused a catastrophic failure.
With the trusses in place, the canopy steel was installed on the building’s 80-ft overhang. The installation required five cranes to rotate the overhang into place to be welded to the main steel trusses. With the truss installed on the front of the building, the steel structure spanned its planned 320 ft.




