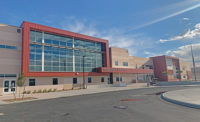Against the Current Career Academy
Macy, Neb.
BEST PROJECT
Submitted by: Boyd Jones
Owner: Umonhon Nation Public Schools
General Contractor: Boyd Jones
Lead Design Firm: BVH Architecture
Civil Engineer: Olsson Associates
Structural Engineer: Lange Structural Group
MEP Engineer: Morrissey Engineering
Among the first projects of its kind to be built on Native American reservation lands, the $18-million Against the Current Career Academy enables students at Umonhon Nation Public Schools to learn hands-on jobs while attending high school. The new career and technical education facility represents UNPS’s response to years of deep-rooted academic challenges and chronic unemployment within the broader tribal community. The academy is built onto the existing UNPS school and features a pathways model, giving students the option to choose from career tracks including CNA/nursing, culinary arts, construction, automotive, entrepreneurship/business and early childhood education.
The new space—the largest of its kind in northeast Nebraska—features a 300-seat auditorium, an infant and toddler day care, a store devoted to school merchandise and local artists/vendors, a café and six professional-quality career laboratories. Additional space includes four flexible classrooms, new administrative offices, a board room, restrooms, an elevator and building tie-ins across both levels of the existing school.

Photo courtesy of Tom Kessler
In addition to filling the workforce gap within the tribal community by equipping students with real-world skills, it also provides immediate outlets for civic assets that previously did not exist in Macy. The café and retail store are accessible to members of the community who, until the project’s completion, had no local options for dining or retail.
During preconstruction, Boyd Jones worked with Umonhon Nation Public Schools to maximize the budget and create opportunities for alternatives. The efforts led to more than $1.5 million in additional value that allowed the school to install radiant heated flooring in the shop area to reduce energy costs and provide additional paved parking and lighted sidewalks.
Working the addition into a tight footprint required extra precautions and coordination. Mechanical utilities were relocated onto the building’s exterior to preserve school operations during construction. The team kept close communication with school administrators, including weekly updates of scheduled activity. Signage, fencing and temporary partitions were installed to keep students, staff and faculty safely separated from construction activity.

Photo courtesy of Tom Kessler
The team used a phased approach that enabled crews to work clockwise around the project site with a small crane. The team set precast, erected steel, then poured concrete before moving to the next section and repeating the process. The more contained approach enabled the team to progressively bring the building out of the ground without negatively affecting neighbors and school operations with a street shutdown.
The design process utilized envelope optimization energy modeling to determine the best combinations of envelope components to meet energy goals. As a result, the building’s energy performance meets the American Institute of Architecture’s 2030 Architecture Challenge with energy consumption performance 70% below the regional average for buildings of the same type.
The two-year project completed on time and on budget in November 2022 with no lost-time accidents.




