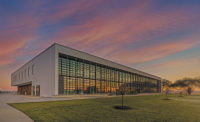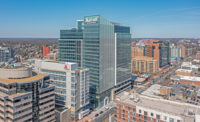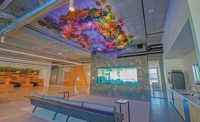Chicago Park District Administrative Headquarters and Fieldhouse
Chicago
BEST PROJECT, OFFICE/RETAIL/MIXED-USE
Submitted by: F.H. Paschen, S.N. Nielsen & Associates
Owner: Chicago Park District
Lead Design Firm: John Ronan Architects
General Contractor: Paschen/ALL Joint Venture
Civil Engineer: Terra Engineering
Structural Engineer: Thorton Tomasetti Inc.
MEP Engineer: dbHMS
To revitalize the Brighton Park community on Chicago’s southwest side, the city led this three-year, $68-million transformation of a 17-acre former industrial site. The Chicago Park District’s new 79,000-sq-ft headquarters features a circular building that houses a 57,000-sq-ft administrative office and a 22,000-sq-ft field house, athletic fields and other recreational spaces.
In an underserved neighborhood mostly filled with industrial or housing developments, the project brings much needed parkland. The mixed-use campus is designed to incorporate both modern design aesthetics and the city’s historic parks and boulevards system. A pathway winds along the site’s perimeter, leading to various courtyards and plazas while also circling large recreational areas that feature two artificial turf fields for soccer, football and lacrosse, a great lawn, plus a splash pad and playground. Meanwhile, looping walking paths span the meadows that lie outside the pathway.
With both the administrative space and fieldhouse sharing the circular facility, the design team chose to separate the building by extending the park pathway right through the middle, creating the administrative space on the east end and the fieldhouse on the west end.

Photo courtesy of Connor Steinkamp Photography
The administration side’s shared spaces feature a stretch fabric ceiling system that required clean conditions to install. This had to be done within a limited window after MPE and door installation but before furniture installation and called for careful sequencing. The system features a variety of different fabric types, including one that glows thanks to light paper installed above it in the main stairway.
Given the building’s circular shape and the need to accelerate the project’s schedule, the contractor opted to complete work in quadrants, moving clockwise. By staggering trade work, each group could complete scope in one quadrant and move on, followed immediately by the next trade.
“We were essentially building four interconnected structures, meaning there were a lot more moving pieces than usual to manage throughout construction,” says Ryan Anderson, project engineer at the Paschen/ALL Joint Venture. “We had to establish consistent and clear lines of communication with all stakeholders and subcontractors to ensure everything was progressing according to project milestones and to ensure materials were available.”
Unforeseen conditions presented challenges. The project site was home to a variety of structures over its history, from a livestock trading center to a railyard and an array of heavy industry and manufacturing facilities. Old concrete walls, slabs and foundations as well as nine underground storage tanks were uncovered after excavation started. The contractor and design team carefully plotted all installations to minimize the removal process.
Onsite urban waste meant that the soil couldn’t reach the bearing capacity necessary for utility piping or building foundations. One solution was undercutting the building’s foundations with stone to minimize soil settlement, while in other areas, crews added stone to the soil to make utility piping installation possible. All the while, the team ensured soil strength before and after completing these scopes with the help of an independent testing lab.

Photo courtesy of Connor Steinkamp Photography
“Our team faced a number of complex challenges throughout construction, any of which could have significantly derailed both the project budget and schedule,” says Jeremy Seyller, project executive at the Paschen ALL Joint Venture. “Through our team’s collaborative efforts, we were able to deliver the project both on time and on budget while ensuring safe, quality construction throughout.”
As part of the building’s historic connection to the city, crews used approximately 650,000 recycled Chicago Common bricks as the facing of the structural concrete block masonry walls, says Marcin Szef, associate principal at John Ronan Architects.
“Due to the significant amount of brick required on the exterior and interior of the building, the reclaimed brick was sourced from two large, local demolished factories to ensure the tonal color of the brick was consistent, which was important to the design,” Szef adds. “Per the reclaimed nature of the material, mockups were performed to coordinate the constructability of various unique details, including perforated brick screen acoustic walls and brick clad headers.”when we needed them.”
Ensuring MEP coordination and connections required a different approach as well, since the structure is bisected by the courtyard through the middle and connected by just three pedestrian bridges on the second floor. With all MEP and utilities centralized in the southwest quadrant of the structure, the bridge from the southwest quadrant offered the only overhead connections to the rest of the structure. BIM modeling proved vital in ensuring the accurate placement of all MEP work. There was limited space between the structures and the ceiling, so the design team increased the pedestrian bridges’ heights to allow for extra space to make MEP connections.
Further complicating MEP installation was the structure’s load-bearing masonry with brace frames connecting the walls. Crews evaluated every wall column line to ensure the most efficient MEP routing and accessibility of valves and components—all without compromising wall strength, given the steel beams and joists bearing on the masonry walls.
Unforeseen conditions presented other challenges. The project site was home to a variety of structures over its history, from a livestock trading center to a railyard and an array of heavy industry and manufacturing facilities. Littered across the area were old concrete walls, slab and foundations, as well as nine underground storage tanks uncovered after excavation started. After the owner granted a $4 million allowance to remove these items, the contractor and design team carefully plotted all installations to minimize the removal process, thus spending only half of the allowance.
That funding also allowed the project team to address soil suitability. Onsite urban waste meant that the soil couldn’t reach the bearing capacity necessary for utility piping or building foundations. One solution was undercutting the building’s foundations with stone to minimize soil settlement, while in other areas, crews added stone to the soil to make utility piping installation possible. All the while, the team ensured soil strength before and after completing these scopes with the help of an independent testing lab.
“Our team faced a number of complex challenges throughout construction, any of which could have significantly derailed both the project budget and schedule,” says Jeremy Seyller, project executive at the Paschen ALL Joint Venture. “Through our team’s collaborative efforts, we were able to deliver the project both on time and on budget while ensuring safe, quality construction throughout.”
As part of the building’s historic connection to the city, crews used approximately 650,000 recycled Chicago Common bricks as the facing of the structural concrete block masonry walls, says Marcin Szef, associate principal at John Ronan Architects.
“Due to the significant amount of brick required on the exterior and interior of the building, the reclaimed brick was sourced from two large, local demolished factories to ensure the tonal color of the brick was consistent, which was important to the design,” Szef adds. “Per the reclaimed nature of the material, mockups were performed to coordinate the constructability of various unique details, including perforated brick screen acoustic walls and brick clad headers.”




