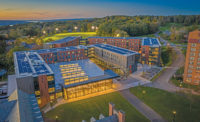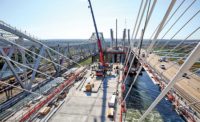ENR New York Best Projects 2023
New York 2023 Project of the Year: Saint Nicholas Greek Orthodox Church

The church, which features religious iconography sourced from the center of Eastern Orthodoxy in Greece, has also become a place of remembrance for Sept. 11 victims.
Photo courtesy Bernstein Associates
Saint Nicholas Greek Orthodox Church
New York City
BEST PROJECT, CULTURAL/WORSHIP
KEY PLAYERS
Submitted by: Skanska USA Building
Owner: Friends of Saint Nicholas
General Contractor: Skanska USA Building
Civil Engineer/Lighting Designer: DLR Group - New York
Structural Engineer: Thornton Tomasetti
MEP Engineer: MG Engineering
Architect of Record: Koutsomitis Architects PC
Design Architect: Festina Lente (Santiago Calatrava)
Subcontractors: ARC Electrical & Mechanical Corp.; Commodore Construction Corp.; Cooper Electric; Cord Contracting Co.; Current Fire Protection; Fromkin Brothers Inc.; MG McGrath; Miller Druck Specialty Contracting Inc.; Par Plumbing Co.; Workspace 11; EarthCam
Nine years after its groundbreaking—and 21 years after its predecessor was destroyed in the Sept. 11 attacks—the 12,000-sq-ft Saint Nicholas Greek Orthodox Church and National Shrine opened in 2022 in Manhattan as a compact marvel of design and craft quality, topped by an intricate structural steel dome with a translucent marble exterior.
The captivating structure at the rebuilt World Trade Center won high praise from ENR New York Best Projects judges, earning top recognition among many submissions for its key team members—Skanska USA Building as general contractor, Santiago Calatrava Architects & Engineers as design architect and Thornton Tomasetti as structural engineer—along with others working for the Greek Orthodox Archdiocese of America and Friends of Saint Nicholas group.
Completing the $85-million project was a long journey, with a delay in choosing its site and a long construction suspension due to funding issues. Yet the team ultimately delivered a structure with symbolic and architectural significance. Most of its walls, ceilings, floors and exterior are crafted from the vein of Pentelic marble used for Greece’s historic Parthenon, and its signature dome supports a rainscreen with 40 interior skylights and 40 custom-rolled and radiused ribs.

The 60-ft-wide church dome features a “rainscreen” design with thinly milled Greek marble sandwiched between two layers of glass to increase sunlight and create a nighttime glow from interior lighting.
Photo courtesy Bernstein Associates
“It’s a stunning little project,” one judge said, terming the craft quality “just incredible.” She added: “There’s curves and domes and arches in three directions, and the shop drawings are just incredible.”
But the ambitious project also faced major setbacks. Design changes and cost rises over the original $20-million budget eventually intersected with the church’s internal financial lapses and budget shortfalls, resulting in missed payments to Skanska. Work halted in 2017, sparking investigations and audits, and leaving the dome’s steel frame covered in white plastic for several years.
“We could have built a structure at half the cost, but it would have been pedestrian.”
—Michael Psaros, Chairman, Friends of Saint Nicholas
But a negotiated resolution, with intervention from the Port Authority of New York and New Jersey and then-Gov. Andrew Cuomo, created the Friends of Saint Nicholas, which raised $60 million toward completing the project. That enabled work to resume in 2020, said Michael Psaros, the new group’s chairman. The leadership “was able to work with all parties to establish a fair and reasonable timeline and budget for completion, and with that mutual trust established, everyone got back to work,” said Theodora Diamantis, account manager and vice president at Skanska USA Building.
The original budget, calculated before Skanska was on board, did not fully account for the design’s complexity, Diamantis added, underestimating challenges around the facade, interior finishes, blast resistance requirements and overall project duration.
A clear added cost was the 60-ft-span dome’s “rainscreen” design, with the thinly milled Pentelic marble sandwiched between two layers of glass to let sunlight in by day and enable interior lights to illuminate the structure at night, creating a “glow,” said Psaros, also chairman of the church board of trustees. The rainscreen has no mullions and over 3,000 individual pieces. “That feature of the shrine cost approximately $18 million,” he said. “It was worth every dollar.”
Costs also escalated due to a desire for the church to have high-end finishes, exacting tolerances and craft quality that exemplify its importance to the Greek-American community, the Orthodox faith and its role as a monument of remembrance for the thousands killed on Sept. 11, Psaros said.
“And we did it, we spared no expense,” he said. “We could have built a structure at half the cost, but it would have been pedestrian. Instead … we built a Calatrava masterpiece.”

The 12,000-sq-ft church rebuild was completed in December after design changes, a major cost hike and funding shortfalls that halted completion of construction for several years.
Photo courtesy Skanska USA Building
On High Ground
A decade passed from Sept. 11 to the new structure’s start, in part because massive cleanup and years of new construction at the World Trade Center for office towers, memorials, transit hubs and infrastructure left little work space. A tussle with the Port Authority over the old church site caused other delays, until a deal gave the church a long-term $1-per-year lease for its current space within Liberty Park.
Completing a below-grade vehicle security facility for the entire 16-acre World Trade complex was another challenge, with part of it under the church. Thornton Tomasetti designed a 4-ft-thick concrete mat—an $18-million Port Authority project—over the facility as the Saint Nicholas foundation. The church’s main floor is 25 ft above street level, overlooking the National September 11 Memorial and Museum.
“A thick concrete transfer slab under the church’s structure distributes the loads down to the column grid, leaving the [below-grade] service areas undisturbed,” said Francesca Brando, associate principal at Thornton Tomasetti. Calatrava began design work in 2012, while Skanska broke ground in 2013 and topped out the dome in 2016. The construction halt nixed the original 2018 completion, so when work restarted in 2020, the team jumped on challenging exterior cladding, interior finishes and MEP work, racing to finish last year for church events, including an official Dec. 6 opening on the feast day of Saint Nicholas, Psaros said.
In addition to a sanctuary and liturgical spaces, the church has ecumenical bereavement and community rooms for Sept. 11 survivors, families and the public. One judge lauded its positive “community impact.”

Architect Santiago Calatrava based Saint Nicholas design elements on the historic Hagia Sophia Byzantine church in Istanbul that opened in 537 A.D. before later being turned into a mosque.
Photo courtesy Skanska USA Building
Modern Sophia
The Calatrava design’s orienting principle pays homage to the historic Hagia Sophia Byzantine church in Istanbul that later became a mosque. "The completed project rose to the occasion,” Psaros said, calling the new Saint Nicholas the “American Saint Sophia.”
Calatrava aimed to sustain the traditional Greek Orthodox liturgy while shaping a “spatially varied architectural procession,” with four round stone-clad towers squared around the central drum and dome, the firm says. The 40 illuminated marble panels harken to the Hagia Sophia dome’s 40 windows.
The design resulted in few “square” corners, a flowing geometry of circles, radiuses and arcs requiring custom fabrication and novel material applications, Diamantis said. “There was a lot of work done by the design team to get Calatrava’s vision onto paper, which incurred … obstacles that had to be navigated by the construction team [for it to] be fabricated and installed,” she added. “The dome was all custom bent, rolled and fabricated shapes.”
Meanwhile, blast resistance design required advanced computational modeling and vault panelization, Brando said. “The blast-resistant vaulted west facade is made up of glass, forming the building envelope,” she noted.

Most of the church walls, ceilings, floors and exterior are crafted from the vein of Pentelic marble used for Greece’s historic Parthenon. Local crafters created many prefabricated components.
Photo courtesy Bernstein Associates
Intensive Logistics
Restarting in 2020 compounded the difficulty, not only due to pandemic constraints but also to the global supply chain crisis—a massive obstacle for a project with materials, prefabricated pieces, iconography and other components crafted or imported from nine countries and three continents on a tight schedule.
The 10,000 sq ft of white marble quarried in Greece was a prime example of the extensive coordination, oversight and logistical management.
“The blast-resistant vaulted west facade is made up of glass, forming the building envelope.”
—Francesca Brando, Associate Principal, Thornton Tomasetti
Much of that material went into prefabricated segments—such as dome panels, paving stones and interior walls—that were created by local artisans in Greece, test assembled, dry-lay reviewed, vetted and shipped over eight-week spans at a time when global shipping routes were overloaded.
Another logistical challenge was in creating the iconography that graces interior surfaces. It drew on the expertise of respected scholars and iconographers in Greece, with many pieces completed on Mt. Athos itself, a revered Eastern Orthodox site, before being carefully shipped to New York. Some were finished by hand in the church after major construction finished, Psaros said.
Added hurdles came from heightened World Trade Center security requirements, with the entire complex gated, all deliveries prescheduled and intensive vehicle checks that took one to two hours to complete.
Puzzle Completed
The last step of putting the pieces together captured the judges’ attention. “The construction method was really unique,” one said. “The level of coordination and the quality was just amazing.”
While most core and shell work finished in 2015, huge tasks remained to install MEP equipment, assemble interior and roof pieces, shepherd iconographic art and administer finishes. Skanska widely deployed its building information modeling and virtual design and construction capabilities in coordination with designers and subcontractors.
The interiors, with almost no drywall but rather combinations of stone and glass-reinforced gypsum, house HVAC equipment, radiant floor heating and theatrical lighting under slabs or in walls—all customized to the rounded contours.
Installing interior and exterior elements also demanded high technical proficiency, such as picking dome panels into place in 2020, laying nave stone flooring in 2021 or setting the last facade stone in April 2022. On the dome, specially trained crews had to rappel from the top to reach needed sections of the curved exterior because lifts could not offer proper access and scaffolding would have obstructed rigging work.
The completed effort has pleased not only the Greek Orthodox community and construction professionals, but it has also become a prime stop for Sept. 11 memorial visitors, according to Psaros. “We are tracking in our first year with no marketing, no promotion, no professional staff yet, but we’re going to attract over 140,000 visitors,” he said.




