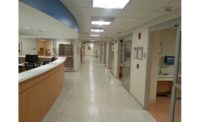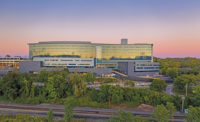ENR 2023 New York Best Projects
Best Project Health Care: Hackensack University Medical Center Helena Theurer Pavilion

Photo by Jonathan Hillyer, courtesy Blanchard Turner Joint Venture LLC
Hackensack University Medical Center Helena Theurer Pavilion
Hackensack, N.J.
BEST PROJECT
Submitted by: Blanchard Turner Joint Venture LLC
Owner: Hackensack Meridian Health
Lead Design Firm: RSC Architects & Page
General Contractor: Blanchard Turner JV
Civil Engineer: Langan
Structural engineer: Reuther Bowman
MEP Engineer: Syska-Hennessy
Built on a tight urban site, the 530,000-sq-ft pavilion unites multiple programs and services within a limited floorplate. The nine-story building, which broke ground in January 2018, required 12 enabling projects to demolish existing buildings and relocate switchgear, an oxygen farm, boilers and chillers into a new four-story central utility plant across from the hospital. Over four miles of electrical wire were placed within conduits under a roadway to tie the campus together.
The building spans a public roadway and connects to an existing parking garage and four of the hospital’s floors. To make the connections, the team built prefabricated 20-ft-tall by 80-ft-long trusses to create a span. Adding to the challenge, the hospital garage needed to remain accessible during construction, including two entrances directly underneath the work zone area. A 25-ft-deep trench also had to be excavated 6 ft from the 100-year-old existing hospital to create a dedicated lobby to link with the pavilion.
The building’s surgical platform spans several existing structures, requiring a 140-ft-long by 20-ft-tall truss over the hospital pharmacy, which needed to be temporarily relocated. Two stories of a three-story building were demolished to accommodate the truss, requiring a temporary roof to safeguard the electrical equipment on the ground floor.

Photo by Jonathan Hillyer, courtesy Blanchard Turner Joint Venture LLC
The five-story patient tower, which sits atop the three-story surgical platform, was designed with two major spans to accommodate its footprint. The largest span of 85 ft encompasses a megacolumn with an 85-ft-tall, crossed-brace column. The column was brought in through an existing roof and into a one-story mechanical building to position it in place.
The pavilion, which was completed in December 2022, unites all adult inpatient surgery within two new floors of operating rooms, along with their associated support spaces. The facility’s 24 operating rooms are organized into pods of six so they can be grouped by specialization. The building also features 12 standardized prep/recovery rooms with uniform headwalls. This project was constructed during the pandemic, but the team reduced the pre-pandemic schedule by three months.



