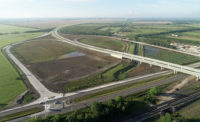ENR 2023 New York Best Projects
Best Project Highway/Bridge: Kew Gardens Interchange Infrastructure and Operational Improvements at Grand Central Parkway

Photo courtesy Halmar International
Kew Gardens Interchange Infrastructure and Operational Improvements at Grand Central Parkway
Queens, N.Y.
BEST PROJECT
Submitted by: Halmar International LLC
Owner: New York State Dept. of Transportation
Lead Design Firm | Structural Engineer: HDR
Design-Builder and General Contractor: Halmar International LLC
Civil Engineer: KC Engineering and Land Surveying PC
Subcontractors: Northeast Structural Steel; High Steel; Best Concrete
This design-build project was deftly coordinated in one of the most congested highway interchanges in the country. The interchange includes 10 lanes, more than 20 highway alignments and 11 curved and skewed bridge structures that connect four highways and two airports.
The $365.7-million project was located in close proximity to New York City Transit’s Jamaica Yard Facility with bridges carrying several Long Island Rail Road trains. The team finished about $1.85 million below budget and also ahead of schedule.
Among ways the team saved costs was by using a temporary sidewalk, making a separate temporary pedestrian bridge unnecessary. It also used spread footings instead of micropiles for the Bridge 2 foundations.
Early-strength concrete use enabled crews to realign traffic to eliminate the need for precast super slabs for the project. It also eliminated use of ultra high-performance concrete and costs associated with forming and casting concrete at all three bridges by building them in one stage.

Photo by Bernstein Associates Photographers
A modified drainage system to eliminate flooding involved finding a way to isolate and separate low point drainage from the high point system by creating an outfall pipe that made a pump station unnecessary.
To reduce community impacts, the team deployed multiple crews in work zones and also when lane closures were required to increase efficiency.
Use of building information modeling during engineering and procurement and GPS survey and laser scanning of existing structures after the project was awarded accelerated design and allowed for early groundbreaking.
The team built a bridge in a constrained area near an existing four-barrel arch bridge that required excavation support. Crews reduced the number of construction phases to one for one bridge originally planned for two-stage construction, saving six months of schedule and allowing for earlier traffic relocation that enabled construction to begin early on another bridge.
In foundation work, the team’s modification of a pile-supported footing to a spread footing brought cost savings for the state transportation agency.


