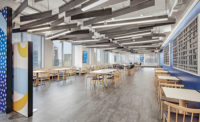ENR 2023 New York Best Projects
Award of Merit Interior/Tenant Improvement: Confidential Financial Client

Photo courtesy Clune Construction
Financial Services Office
New York City
Award
Submitted by: Clune Construction
Owner: Confidential
Lead Design Firm: Spector Cos.
General Contractor: Clune Construction
Owner’s Representative: Cresa
Subcontractors: Sovereign Mechanical; Fred Geller Electrical Inc.; Imperial Woodworking; Jacobson & Co.; Wilkstone LLC; USIS Audio Visual Systems; Empire Architectural Metal & Glass Corp.
As part of post-pandemic efforts to lure employees back to the office, this 19,000-sq-ft space on the 61st floor of One Vanderbilt Ave. for a confidential client includes amenities such as a coffee bar and a kitchen with commercial-grade equipment.
An undulating wood slat wall, built from premium millwork is made up of 2,000 individual slats that convey the visual fluidity of rolling waves, says the team. Specialized acoustical ceiling elements absorb as much echo and sound as possible within the conference rooms and open spaces where groups gather.
These ceiling elements also feature mini-perforated designs for aesthetic appeal. Audio-visual and other building system pathways for equipment and speakers are meticulously incorporated to combine functionality with form within these ceilings.
Communication among project team members was key to successfully installing so many high-end elements into a relatively small, vertically constrained space, according to the submission. As only a limited amount of equipment and lifts could be brought into the area without causing damage, the process of installing terrazzo and tile flooring, feature wall elements, lighting and soundproofing had to be carefully coordinated.
The team was in close communication with all subcontractors throughout the project to schedule installation—ensuring that all construction was finished on schedule without trades inadvertently interfering with each others’ work.



