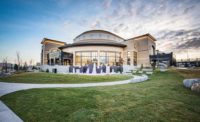ENR 2023 New England Best Projects
Best Project Cultural/Worship: The Huntington Theatre

Photo courtesy of Huntington Theatre Co.
The Huntington Theatre Project
Boston
BEST PROJECT
Submitted by: Shawmut Design and Construction
Owner: Huntington Theatre Co.
Lead Design Firm: Bruner/Cott Architects
General Contractor: Shawmut Design and Construction
Civil Engineer: Nitsch Engineering Inc.
Structural Engineer: Silman
MEP Engineer: Altieri Sebor Wiebor LLC
Owner's Representative: Leggat McCall Properties
Subcontractors: MacRostie Historic Advisors; Jaffe Holden; Kalin Associates; Sladen Feinstein Integrated Lighting Inc.; Jensen Hughes; Building Conservation Associates; Selbert Perkins Design; 9Foundations; Auerback Pollock Friedlander; McLennan Design (Perkins + Will)
This $58-million renovation seeks to recognize the history of the landmark theater, which opened in 1925, while integrating improvements to meet the demands of modern performing arts venues.
To achieve that goal, the team worked to preserve the unique character of the original facade and auditorium while combining new architectural design and interior spaces.
Restoring the nearly century old building while adding modern upgrades was a major challenge requiring the team to balance preservation of historical character with the technology update.
The renovation project completed at budget and on schedule included upgrading the theater building and the complete renovation of the adjoining service building—including rehearsal room, dressing rooms, event space, new all-gender restroom facilities and a new entrance accessible to all.

Photo courtesy of Huntington Theatre Co.
The team also restored 45 original light fixtures, including the chandelier that hangs above the stage and the original star fixtures in the theater interior.
Restoring the building while adding modern upgrades was a major challenge requiring the team to balance preservation of historical character with the need to update technologies. It took careful coordination to install the advanced technology needed to meet the high standards expected in a top-tier performing arts facility.
But the upgrades paid off with a 40% increase in overall capabilities. The theater is now able to support a greater number of annual performances and expand its workforce development and community connections.
Embracing the theme of “radical hospitality,” the team says it focused on making the theater a more welcoming place. It redesigned seating for audiences today, installing wider, more comfortable seats and added additional legroom, which reduced the number of seats slightly but improved overall comfort in the theater.
The team added accessible seats on the first and second floors and installed a new elevator, making the second floor accessible for the first time in the building’s history.

Photo courtesy of Huntington Theatre Co.
Other improvements to the auditorium include a new accessible lift to the mezzanine level and an accessible orchestra pit with a ramp entrance. By adding such features, the performance venue is equipped to attract a new generation of theatergoers.
Throughout the lobbies, the team restored woodwork to preserve the original character of the space and found creative ways to integrate existing historic features into its new design. The flying battens, for instance, are now used for hanging art in the second-floor arcade.
Aside from preserving existing elements, the team added new spaces and amenities.
An old outdoor fire escape was transformed into a gallery and gathering space, and the second-story ballroom space that was once boarded up, then used as a black box theater, became a working rehearsal and function space.
To meet the city of Boston’s carbon neutrality goals, the team incorporated energy-efficient MEP systems, installed LED lighting and prioritized other sustainable measures.



