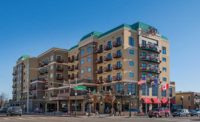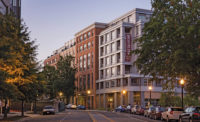ENR 2023 New England Best Projects
Excellence in Safety Best Project and Award of Merit Residential/Hospitality: Avalon North Andover

Photo courtesy of AvalonBay Communities
Avalon North Andover
North Andover, Mass.
EXCELLENCE IN SAFETY AWARD and Award of Merit, Residential/Hospitality
Submitted by: AvalonBay Communities Inc.
Owner/General Contractor: AvalonBay Communities Inc.
Lead Design Firm: The Architectural Team Inc.
Civil Engineer: Civil Design Group
Structural Engineer: Veitas Engineers
MEP Engineer: RW Sullivan Engineering
Subcontractors: AirTech Pro HVAC; All Renewable Energy Inc.; Avani Stone LLC; D&D Electric Contractors Inc.; Diaz Concrete; Fire Stop Assoc.; Lawton Welding; Lighthouse Masonry Inc.; Living Rock; Master Framing Inc.; M-Fire Technologies; Middlesex Glass Co.; New England Waterproofing Inc.; N.K.A. Painting Inc.; Platinum Fire Protection & Services LLC; R&S Landscaping Inc.; Woodcraft Designers & Builders LLC
Located in the Historic North Andover Mill neighborhood, this residential development offers 221 one-to-three-bedroom apartment homes for lease. The structures are slab on grade wood frame construction with NFPA13 fire suppression systems, plus brick and Hardie/vinyl exteriors. With designs inspired by the area’s historic mills, the project features three multifamily residential buildings and a stand-alone clubhouse.
The $55-million, two-year project was completed under budget and on schedule in May. The three residential buildings are garden style mid-rise buildings, two containing 85 units and one containing 51. Amenities include an outdoor pool and outdoor kitchen.
Major permitting and construction challenges arose from the onset. Two high-tension 23-kVA overhead power lines that feed more than 1 million National Grid customers sat just 25 ft above ground, running down the center of the site to split it in two.

Photo courtesy of AvalonBay Communities
To bring these out of the sky, the contractor installed an underground ductbank consisting of 20 5-in. pipes following the overhead line’s pathway. Once the duct bank was complete, remaining sitework and building construction began.
Utility relocations took place over two months as the team worked together with National Grid to re-feed their overhead wires underground and remove overhead infrastructure to make way for construction. Due to the complicated nature of the site, ground improvements were also necessary. The geotechnical engineer chose rapid impact compaction as the least invasive method to achieve proper soil bearing strength. A rapid impact hammer compacted the building pads over 10 days.
Heavy sitework was completed by early fall with the first course of asphalt down by October to allow for a smooth transition into framing. Over the course of 97,649 worker hours, with more than 100 workers onsite on an average day, the team had no recordable injuries or lost time.
The project team performed a thorough safety prequalification process with each contractor brought on site.
Trade partners were contractually obligated to meet minimum safety requirements, while the project’s safety professional captured all external safety observations in I-BEAM, allowing for data analysis to influence goals, training and planning. Crews also implemented an existing fire elimination and security program for wood frame construction. Elements included the MFIRE spray fire inhibitor, temperature sensors, surveillance cameras and adherence to a project-specific Nayion Fire Protection Association 241 written plan.

Photo courtesy of AvalonBay Communities
In 2022, the project team expanded its safety efforts by recognizing potential stresses that can be attributed to exclusion, unconscious bias, harassment and their impacts on individual mental health and physical safety. The team communicated this message by placing language that requires and promotes an inclusive workplace into contracts, training orientations and site signage. The team participated in two Culture of Care stand-downs and an Inclusion Week stand-down.



