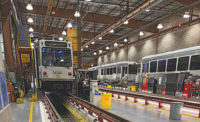ENR Mountain States 2023 Best Projects
Best Project Airport/Transit: Utah Transit Authority

Photo by Alan Blakely Photography
Utah Transit Authority Depot District
Salt Lake City
Best Project
Submitted by: Big-D Construction
Owner: Utah Transit Authority
Lead Design Firm: Stantec
General Contractor: Big-D Construction Corp.
Civil Engineer: Jacobs Engineers
Structural Engineer: Reaveley Engineers
MEP Engineer: Colvin Engineering
Electrical Engineer: Spectrum Engineering
The effort to replace the Utah Transit Authority (UTA) Central Bus Garage spanned numerous phases and multiple bid packages. Construction of the Depot District facility began with demolition of the historic Denver & Rio Grande Western Locomotive Shop. With the project site sitting adjacent to a complex network of both light and heavy rail lines, collaboration with transit consultants, UTA, Union Pacific and other transit agencies was vital to avoid conflicts.
Crews completed the project within budget and on time in March 2023.
Featuring a main 118,000-sq-ft steel-framed building and a 70,000-sq-ft state-of-the-art maintenance facility built with Thermomass insulated concrete tilt-up panels, the new Depot District also includes a new bus wash building, diesel and gasoline fueling center and guard house. The authority now has maintenance capacity for its full fleet of 150 transit buses. To accommodate the owner’s alternative-fuel, clean-air transit vehicles, there are facilities for charging up to 24 electric buses and refueling the fleet of 47 compressed natural gas buses.
During excavation, the team used air quality monitors to ensure safe working conditions. When it came time to dispose of the site’s petroleum-laden soils, the contractor’s preconstruction team managed to locate a vendor that would accept the tainted soils for a fraction of the original estimate, saving nearly $1 million.

Photo by Alan Blakely Photography
Meanwhile, the project’s Federal Transit Administration funding hinged on a Buy America procurement requirement, even though the design and specifications were not developed with such limitations in mind. To work around this, the team spent extensive time researching, locating and documenting materials and equipment that would fulfill these obligations.
A detailed project-specific quality management plan outlined expectations and contract requirements for the entire project team. Drawing on expertise from highly qualified subcontractors helped optimize every element of the project as well. This input drove modifications such as switching the fuel tank design from cylindrical to square, which improved the layout of the stairs, walks and railings as well as accessibility and safety.


