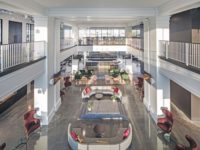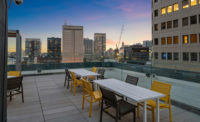2023 ENR Northwest Best Projects
Best Project, Interior/Tenant Improvement: On Inc., North American Headquarters

Photo by Lincoln Barbour
On Inc., North American Headquarters
Portland, Ore.
Best Project
Submitted by: Swinerton
Owner: On Inc.
Lead Design Firm: HBX Studio
General Contractor: Swinerton
Structural Engineer: KPFF
Brand Architect, Sweden: Specific Generic
Owner’s Representative: Hyphn
Subcontractors: A2 Structural Steel; BASCO; Basic Fire; BMS; Cashs Drapery; Chambers Brothers; Cochran Electrical; Culver Glass; Don Frank Flooring; Hyphn; Legend Custom Woodworking; MacDonald-Miller; Oregon Commercial Painters; Pacific Window Tint; TT&L Sheet Metal
Zurich-based On Inc. joined the athletic apparel scene in 2010 and selected Portland for its first North American offices. The company’s 56,000-sq-ft headquarters opened in November 2022 and is located on the fourth and fifth floors of the Tanner Point building.

Photo by Lincoln Barbour
Coordination was critical as the project’s seven major stakeholders were spread throughout the world: On’s construction team in Switzerland, the lead architect in Germany and the brand design architect in Sweden. Swinerton, the owner’s representative, the interior architect and the structural engineer were all in the U.S. Collective efforts helped the team overcome nine-hour differences in time zones, multiple language barriers, interpreting and reformatting each country’s code requirements, adapting to European design standards and designing in both metric and imperial units. BIM 360 and Open Space provided live camera captures, enabling each partner to view every stage of the project in real time and achieve a clear and seamless final design.

Photo by Lincoln Barbour
Installation of the 17-ft-long, 0.5-in.-thick, 4.5-ton steel plates for the stairwells required extensive custom engineering to support the steel blades’ weight. To maneuver the plates into the building and install them within the post-tensioned concrete slab, Swinerton built a gantry on the building exterior to set the treads and plinths. One of the fourth-floor windows was removed and an apparatus was built that extended out the 4-ft by 4-ft window and connected the gantry to the interior. This gantry would hoist an individual blade and rotate it horizontally, then the apparatus pulled it through the narrow window and dragged it to the correct location. The tallest blades of plate steel rise from the bottom of the fourth floor through the top of the fifth floor, where it acts as a guard rail.

Photo by Lincoln Barbour
Since Portland’s building codes have more stringent requirements than European codes due to its more seismically active region, the design had to be strengthened for seismicity. For example, each office is designed as a stand-alone room without a ceiling connection. But to meet Portland’s seismic criteria, each freestanding office had to move independently during an earthquake, which translated into integrating dozens of ties into the post-tensioned concrete slab.



