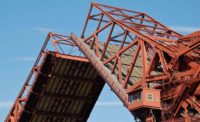History is always full of surprises, and the Oregon State Capitol building is no exception. Built in 1938, the home of the state’s government in Salem is undergoing a $505.7-million, three-phase project to upgrade the building with seismic retrofits and system upgrades.
The third phase of the Capitol Accessibility, Maintenance and Safety (CAMS) project—being led by Hoffman Construction via its $397-million CMGC contract—has been the most demanding of the three phases. Construction, which began in April 2022, focuses on the building’s original section. Work is scheduled for completion in the second quarter of 2026.
“There have been a series of challenges associated with discovery of additional materials requiring abatement, dealing with unanticipated as-built conditions and making all the new systems fit in an older historic structure while preserving and reinstalling historic finishes,” says Kevin Cady, Hoffman’s project manager.
The project features seismic retrofitting beneath the building, a completely redesigned basement with four new hearing rooms, a new café area, new stairwells from the first floor, an upgraded fire suppression system and a shared House and Senate lounge for lawmakers. The project also includes lead pipe removal and asbestos abatement.
Jodie Jones, CAMS project director for the Oregon State Legislature, says closing the 1938 building put stress on the remainder of the campus to remain open and in full operation. Cady said one of the more critical challenges was developing strategies to maintain fire and life safety as well as mechanical, electrical and low voltage systems while the demolition of existing systems and new construction takes place. It all had to happen while allowing uninterrupted operations of the Oregon State Legislature.
“All of these challenges have become real,” Jones says. “Most were addressed via communication with building occupants and the public.”
Clear Communication
Jones says while communication was key in handling the mix of project and daily legislative business, it was also critical in dealing with construction issues. Any questions arising from the work were brought to a team of representatives from the owner, architect and contractor. Most significant among the expected challenges was the removal and addition of temporary support for the old Capitol—which was set on micropiles and temporary shoring towers—and the subsequent build back to put the new foundation and structure on seismic isolators. Cady says crews used 2,500 tons of steel to temporarily support the structure during the effort.
Once work inside and under the Capitol began, unanticipated conditions challenged the project team. One unexpected discovery was the need to enhance a previous seismic retrofit of the rotunda.
Additional shear wall thickness and more robust structural connections were required around the existing rotunda and the gold leaf-covered bronze pioneer stature—more affectionately known as the Gold Man—that sits atop the rotunda.
“A big lesson is the amount of planning required for the scope and support of the building in a temporary condition to install the new structure and seismic isolators.”
—Kevin Cady, Project Manager, Hoffman Construction
“A big lesson is the amount of planning required for the scope and support of the building in a temporary condition to install the new structure and seismic isolators,” Cady says. “Detailed planning occurred for 12 months ahead of construction start [and] included help from the structural engineers—FE/Catena—and the architect, SRG.”
Identified as one of the biggest risks on the project, the team needed to construct large steel shoring towers on micropiles drilled roughly 50 ft in the ground to temporarily support the building while the old basement level was excavated down an additional 15 ft.
Fully demolishing and gutting all existing ground-level infrastructure required a massive planning effort and an assembly of mechanical and electrical work-arounds to keep regular legislative operations flowing. To this end, “Hoffman worked closely with Cherry City Electric and Total Mechanical to provide the support needed to maintain the legislative functions in the building,” Cady says.
As work continues, Jones says the next key milestone involves moving occupants back into the buildings on floors one through four in early 2025, completion of the concourse level in late 2025 and the finish of the project in early 2026.

The Oregon Capitol retrofit required coordination with the state government, which continued to operate during construction.
Photo courtesy Oregon Dept. of Transportation
Building on Success
Getting to the third phase required a positive first two phases and much smaller contracts that focused mainly on the 1977-built wings of the site. “The successes of [the first and second phases] are what set the stage for the approval to move forward with [the third phase],” Jones says. “Both [of the first two phases]came in under budget and were accomplished while the building was still occupied. In addition, we were able to hold legislative sessions during those phases with minimal impact.”
Cady says Hoffman’s part in those successes led to their selection as the lead for the third phase.
The first phase of the project was originally approved in 2016 at just shy of $60 million and addressed the Capitol’s non-compliance with the Americans with Disabilities Act; revamped mechanical, electrical and plumbing systems; and security system upgrades. The first phase included constructing large mechanical and electrical below-grade vaults for electrical switchgear, air handlers, chillers and boilers. These vaults, approximately 60 ft by 80 ft with a 20-ft head height can accommodate future improvements.
The second phase made improvements to the seismic structure of the 1977 portions, including additional ADA accessibility work, mechanical and electrical upgrades, life-safety upgrades and historic restoration and preservation.
Approved in 2020 for just over $70 million, the second phase focused on structural and seismic upgrades to the existing garage and administrative offices built in 1977. The project included structural shear walls, fiberglass-reinforced polymer and seismic isolators in the garage to plan for the future isolation of the 1938 building and a mix of ADA ramps.




