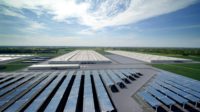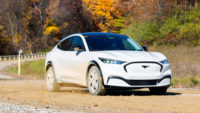The first plant at Ford Motor Co.’s BlueOval SK Battery Park in Glendale, Ky., measures at about three-quarters of a mile in length and totals 3.9 million sq ft. The project team says building the massive electric vehicle battery production facility in just 25 months has required a lot of flexibility and nimbleness.
Southfield, Mich.-based Barton Malow is the design-build contractor and construction manager for Ford and its joint venture partner, South Korean battery maker SK On Co. Barton Malow also partnered with Lexington, Ky.-based Gray Construction to help staff and manage the project. Together, they have led a team that peaked at about 3,800 craftworkers on site earlier this year, in addition to about 2,000 others working on process equipment, through more than 11.5 million labor hours as of the end of July.

The first plant at the site measures about three-quarters of a mile in length.
Photo courtesy of Barton Malow
“We’re managing a small city,” says Rich Bardelli, manager of program planning and estimating at Ford.
The project’s scope includes the 43-GW-capacity plant, along with the core and shell for a second 4.1-million-sq-ft plant Ford plans to complete at a later date as well as 1 million sq ft of outbuildings on a 1,550-acre site located just off Interstate 65 about 50 miles south of Louisville, Ky.
Each plant building contains 40,000 tons of structural steel. The project also required so much concrete that it needed three operating batch plants at one point, with its team placing more than 400,000 cu yd of concrete, according to Steven Freed, senior vice president at Barton Malow. Much of the concrete was placed at night because with so many deliveries arriving daily there would not have been space for all the trucks.
While Ford has plenty of manufacturing experience, the $5.8-billion battery plants it is building in Kentucky with SK On as the technology partner and another plant they are collaborating on at the $5.6-billion BlueOval City project in Stanton, Tenn., have presented some differences from typical automotive manufacturing.
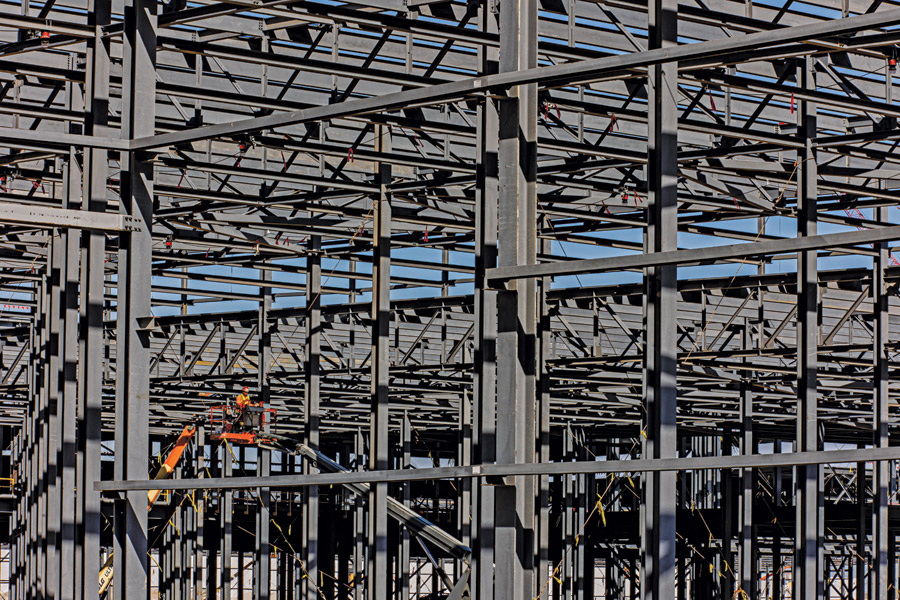
A worker amid a sea of steel.
Photo courtesy of Barton Malow
The plant includes 1.8 million sq ft of clean room across its first two floors, which must meet requirements for air particle count, temperature and humidity. The clean rooms have epoxy floors, and the walls and ceilings are made of insulated panels between 4 in. and 6 in. thick.
“It can be equated to a hospital operating room,” says Aron Csont, project director at Barton Malow.
Working with process equipment suppliers from South Korea, the team could not rely on assumptions about what kinds of utilities and routing it might need, says Michael Durand, senior vice president at Ghafari Associates, which designed the project. That meant the planning and construction teams needed the process side to speed up more than usual to ensure everyone was educated on what was needed, which in turn helped the team integrate and expedite efforts.
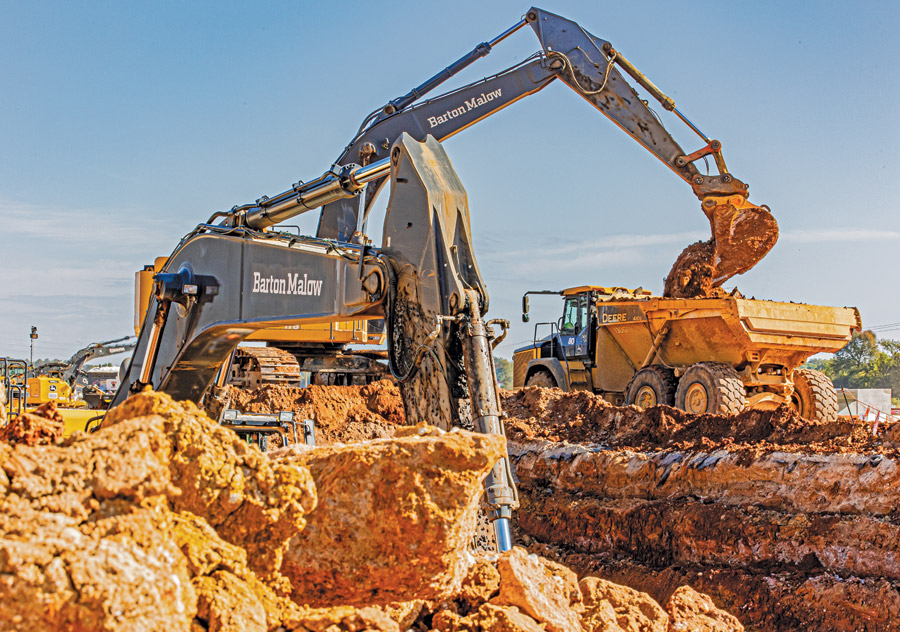
It is estimated that 5.2 million cu yd of earth were moved to prepare the site for the massive project.
Photo courtesy of Barton Malow
Early Collaboration
Ghafari also worked on the BlueOval City design, and Durand says there was a lot of early collaboration between the teams for both projects.
“There are a lot of redundancies, a lot of people involved in each of those projects,” he says. “To have to repeat that two or three times to get some direction going would have really burdened the schedule.”
The team in Kentucky was also able to apply some lessons learned on the first plant to the second plant building. Grid space was standardized in the second building to boost completion faster and in a most cost-effective way, Bardelli says. The roof for the second building was also redesigned with concrete, which meant crews did not need to do the traditional fireproofing spray underneath. Freed says that saved a couple of months and avoided the “big mess that fireproofing makes.”
“It was the first time in my career that the first purchase was for roofing, and we needed a massive amount.”
—Eric Grubb, Director of New Footprint Construction, Ford
With hundreds of miles of piping inside the building, Eric Grubb, Ford director of new footprint construction, says extensive building information modeling was used to resolve clashes between the building MEP and the process equipment to be able to shift the positioning of equipment such as the large air handling units. Workers also used a Dusty Robotics wheeled layout robot, which they were able to program with interior wall and process equipment locations, and it marked them on the floor, Csont says. For the exterior, they flew a drone over the site weekly to track progress. Csont says they looked at drone images with the BIM 4D schedule to do a side-by-side comparison.
“You could get pretty close to counting pieces by zooming in and seeing where progress was,” he says.
Planning was also complicated by long lead times for electrical equipment and roofing material. Some equipment was ordered more than a year in advance.
“It was the first time in my career that the first purchase was for roofing,” Grubb says. “We needed a massive amount.”

About 40,000 tons of structural steel were erected for each plant building.
Photo courtesy of Barton Malow
Those planning conversations to preorder materials were the start of frequent communications between the many team members. Large automakers like Ford have a lot of moving pieces that go into something like the launch of a new electric vehicle, so it’s important that the team building the plant meets its deadlines to allow production to begin on time, Grubb says.
“We’re the first ones out of the gate,” he says. “We have to hit our date first to make sure they can make the batteries. We can’t be late.”
That communication has carried throughout the project. The team holds quarterly tripartite meetings with Ford, Barton Malow and union leadership to discuss upcoming work and the number of workers that will be needed by craft classification. Members of the team meet weekly to discuss schedule and to update Ford leaders on progress while also meeting informally each day to discuss what’s happening on the site.
“The steel’s up, siding’s up, roofing is on. So there’s a fair amount of construction that’s already occurred on the second building.”
—Steven Freed, Senior Vice President, Barton Malow
Those meetings have been essential because of the project’s scale, with a difference of $1 per square ft adding millions of dollars in cost, not to mention the cost of having a large workforce that would be left standing around without direction to move forward. “The worst thing you can do on any project, especially of this magnitude, is not make decisions,” Grubb says. “You will waste a lot of money in a short amount of time.”
The site itself presented some unusual challenges from the beginning. The overall slope of the site dropped over 25 ft, so a lot of cut and fill was required to balance it out for both plant buildings. A creek ran through the site, so Ford had the project engineering team begin design to reroute it and reached out to the U.S. Army Corps of Engineers to clear the plan. They came up with a design for a “meandering stream” along the edge of the property. Durand says it was carefully thought out for the water flow and included lots of plantings to make it a natural habitat.
“If you think about nature, nothing goes in straight lines,” Grubb says. “We can’t just dig a trench down through there to reroute it so it meanders. Every turn and bend in that thing was engineered.”
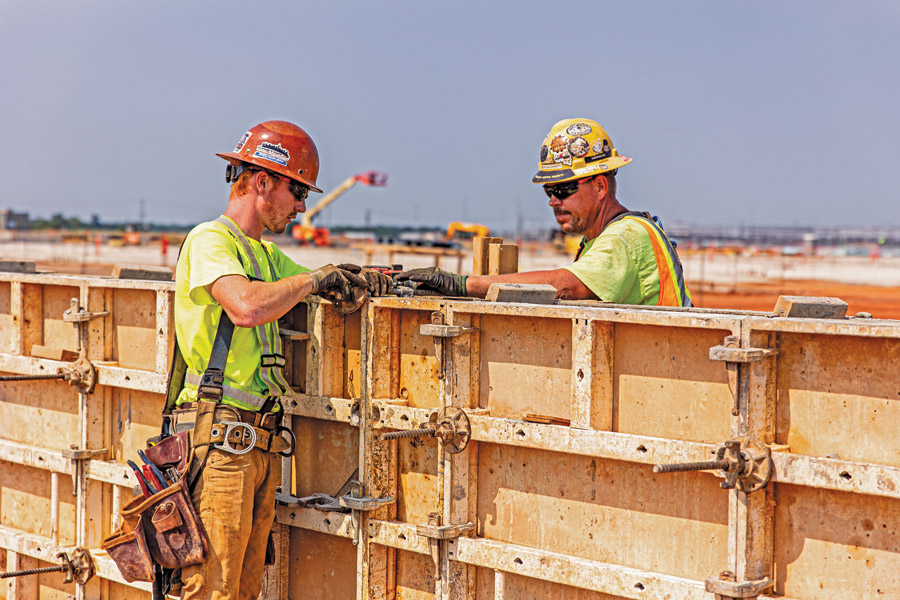
Work continues on schedule on the first plant, and substantial completion is expected within weeks.
Photo courtesy of Barton Malow
Community Benefits
The project team also met with local residents about ways to minimize impacts on them and offer more benefits to the community. When trees needed to be removed, the team brought them to a nearby sawmill and donated payment to the local volunteer fire department. Crews replaced sidewalks and cut out parts where people had previously signed their names in the wet concrete and put them back in place with new concrete placed around them. The team also bought new scoreboards and lighting for local ball fields and had workers repaint bathrooms and other facilities.
“We try to integrate into the community,” Freed says.
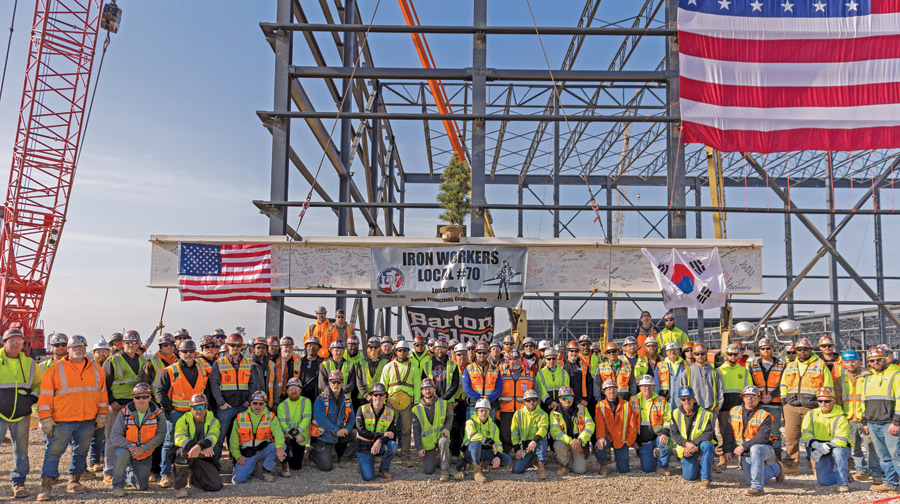
An estimated 3,800 craftworkers and 2,000 others working on processing equipment were on the jobsite earlier this year.
Photo courtesy of Barton Malow
Work has continued on schedule, and substantial completion of the first plant is expected within weeks. Team members are now obtaining temporary certificates of occupancy, with the process team conducting test runs of production equipment. The first production run is scheduled for early next year.
As for the second plant, Ford has not yet announced when the company plans to complete it. Last October, John Lawler, Ford chief financial officer, told investors that the automaker and SK On decided to delay the second Kentucky battery plant as part of production adjustments to better match EV demand.
It’s another example of the team’s flexibility. Grubb says builders were asked to pause the second plant at a point from where it would be efficient to restart, so they built its core and shell. Because of the long lead times for some equipment, they did not want to have to wait months again for delivery, with some of it stored inside, Bardelli adds.
“The steel’s up, siding’s up, roofing is on,” Freed says. “So there’s a fair amount of construction that’s already occurred on the second building.”



