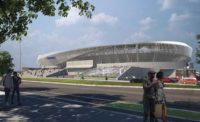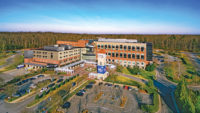General Building
2024 Top 400 Sourcebook: Work Starts on New Health Facility in Texas
El Paso veterans’ care center will reflect the surrounding natural landscape

The new VA ambulatory care facility in El Paso is designed for LEED Silver sustainability certification.
Rendering courtesy of SmithGroup+HKS
Related Link:
ENR Top 400 Sourcebook (PDF)
Subscription Required
The design-build team of Clark Construction Group and SmithGroup + HKS Joint Venture broke ground in August on the El Paso VA Health Care Center at Fort Bliss, Texas. The 492,000-sq-ft, six-story ambulatory care facility, on the William Beaumont Army Medical Center campus, is anticipated to complete in 2028.
The design team aims to embrace the natural landscape of El Paso with materials such as rock, stone and textured precast concrete. The building orientation provides views of the mountains, particularly from reception and waiting areas on four clinical floors. “We not only wanted to create a place that honored and served the veterans but also one that felt like it could only belong in this place and to serve the El Paso community,” says Brent Willson, director of federal health for HKS.
3%
Unemployment rate in the construction industry in August
Source: Bureau of Labor Statistics
Audiology, prosthetics and rehabilitation for traumatic brain and spinal cord injuries have dedicated space on level two. Patient-aligned care team clinics are on the third floor. Level four features a dental suite, eye clinic and surgical care with specialty ambulatory care on the fifth floor. The sixth-floor penthouse features a north-facing outdoor staff terrace, administration space and mechanical systems. The below-grade basement level contains back-of-house functions.
The facility will feature a centralized entry canopy on the northern facade. Public amenities include an 18,000-sq-ft healing garden, 6,500 sq ft of outdoor cafe seating and a 5,000-sq-ft shaded plaza. Photovoltaic arrays are planned for parking areas. With a goal of 30% energy reduction over prevailing building codes, the new center is designed to exceed LEED Silver certification.



