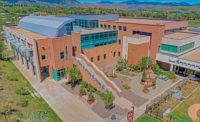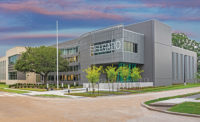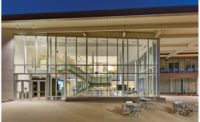Swarthmore College Dining and Community Commons
Swarthmore, Pa.
Award of Merit
Submitted by: Warfel Construction Co.
Owner: Swarthmore College
Lead Design Firm and MEP Engineer: DLR Group
General Contractor: Warfel Construction Co.
Civil Engineer: Langan
Structural Engineer: O’Donnell & Naccarato
Landscape Architect: Jonathan Alderson Landscape Architects
Historic Preservation: Modern Building Preservation
Completed at budget and on schedule in 43 months, the multiphased addition and renovation to the existing dining facility at the heart of campus includes a 42,000-sq-ft mass timber dining addition.
The first phase mass timber addition incorporates most of the dining and eatery changes; the second phase renovated the existing dining center. The team also constructed the shell for a 14,000-sq-ft geothermal plant in the basement of the new building. The geothermal plant itself is being planned.
The building also includes a high-performance building envelope and systems combined with carbon-conscious, healthy materials. The project team is pursuing Living Building Challenge Petal Certification.
Value management with the design team and owner reduced project costs to meet Swarthmore’s budget, including designing a curved roof not part of the original plan. The new shape increased the internal volume of the building while minimizing the structure’s external envelope. That reduced construction costs dramatically and increased the feasibility of incorporating the solar power system onto the roof.




