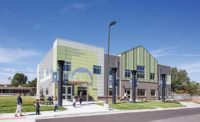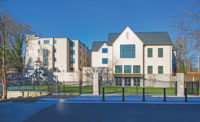Lehigh Valley Academy Regional Charter School
Bethlehem, Pa.
Award of Merit
Submitted by: Alvin H. Butz Inc.
Owner: Lehigh Valley Academy Regional Charter School
Lead Design Firm: Alloy5 Architecture
General Contractor: Alvin H. Butz
Civil Engineer: Terraform Engineering LLC
Structural Engineer: Barry Isett & Associates
MEP Engineer: Snyder Hoffman Associates Inc.
Finishing on time and below budget just after the school’s lease expired on its previous location and just in time for the start of the school year, the 16-month project produced what the team says is a first-of-its-kind educational facility. While housing students from kindergarten through 12th grade under one roof is a new concept, the building itself is an adaptive reuse of a more than 200,000-sq-ft former corporate headquarters.
To meet the $45-million project’s tight deadline, the team bid the main building out in three phases. By using this technique, the team was able to mobilize five days after the school’s purchase of the building, giving the design team extra design time. Rehabbing several existing mechanical units instead of procuring and installing new ones also helped the team save time.

Photo courtesy Alvin H. Butz Inc.
Elementary and secondary students are sectioned by building level, allowing appropriate separation. Students can move freely on their own grade level but cannot move into higher or lower levels. Age-appropriate finishes further define the spaces. Collaborative spaces include “dens,” open areas along classroom hallways that serve flexible purposes like group work and teacher collaboration. A gymnasium addition was built in a former parking lot.




