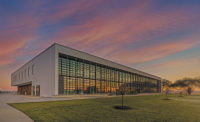2024 MidAtlantic Best Projects
Best Project, Office/Retail/Mixed-Use: 20 Massachusetts Avenue, NW

Photo courtesy DPR Construction
20 Massachusetts Avenue, NW
Washington, D.C.
BEST PROJECT
Submitted by: DPR Construction
Owner: The RMR Group
Lead Design Firm: Leo A Daly
General Contractor: DPR Construction
Civil Engineer: Bohler DC
Structural Engineer: SK&A
MEP Engineer: Interface Engineering
Landscape Architect: Lee and Associates Inc.
Owner’s Representative: MGAC
In just over two years, the 1970s-era, seven-story office building was reimagined as a 485,000-sq-ft, mixed-use destination. It melds a 274-key luxury hotel with Class-A office space, all complemented by many amenities. To accomplish this unusual repositioning, the original exterior skin and interior were stripped down to the structural frame and concrete floor plates. The project team then added three floors to the structure and extended the footprint by one column bay, creating 101,000 sq ft of new space.

Photo courtesy DPR Construction
Because the building’s trapezoidal shape limited natural light to the interior, the project team installed steel bracing and cut out large sections of floor plates to introduce two atria. One full-height, 10-story atrium is capped with a 2,400-sq-ft skylight; the second rises four stories. The atria slab cut-outs and roof demolition generated 10,000 tons of concrete and other waste, of which 75% was recycled. Combined with a unitized glass curtain wall facade, the once opaque concrete structure is flooded with natural light for seamless indoor-outdoor connectivity, the team says. The approach also reduced the depth along all building sides, allowing 60 additional guest rooms.

Photo courtesy DPR Construction
Accomplishing this $151.6-million transformation required addressing many unforeseen conditions, including undocumented asbestos, inconsistent floor slab flatness between columns and a column grid line discrepancy that required adjustments to the stacked layout of the guest rooms. Virtual design and construction technology proved instrumental in addressing these and other issues and fostered collaborative problem-solving to maintain the project schedule. A narrow alleyway with an active loading dock and garage alongside the building’s west facade required the use of precision-designed prefabricated facade panels to preserve access and ensure worker safety during construction.

Photo courtesy DPR Construction
Other features of 20 Massachusetts Avenue include a green roof with drought-resistant planting, an integrated stormwater management system that reduces water consumption by 40% and high-performance glazing that is expected to cut energy use by about 20%. The project also marked the District of Columbia’s first installation of factory-built custom bathroom pods, streamlining construction and minimizing waste. The 206 pods, which include Italian tile, custom vanities and glass showers, were manufactured simultaneously with the hotel’s construction phase.



