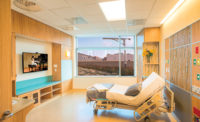2024 California Best Projects
Best Project, Health Care: UCSF-John Muir Health Jean and Ken Hofmann Cancer Center at the Behring Pavilion

Photo courtesy Swinerton Builders
UCSF-John Muir Health Jean and Ken Hofmann Cancer Center at the Behring Pavilion
Walnut Creek, Calif.
BEST PROJECT
Submitted by: Swinerton Builders
Owner: John Muir Health
Lead Design Firm: SmithGroup
General Contractor: Swinerton Builders
Civil Engineer: BKF Engineers
Structural Engineer: Degenkolb Engineers
Senior Electrical Designer: Mazzetti
Commissioning Agent: Guttmann & Blaevoet Consulting Engineers
Engineering and Environmental Consulting: Langan
Risk Management Consultant: Albert Risk
OCIP Safety: BCSRM
Walnut Creek has a new world-class outpatient cancer center in the 155,000-sq-ft, three-story Behring Pavilion, a facility that supports the University of California, San Francisco (UCSF)-John Muir Health Cancer Network.
Extensive imaging services include two MRIs, two CT scan machines and one PET/CT. The LEED Gold facility also hosts a radiation oncology department with three Varian linear accelerators and brachytherapy (HDR), an infusion department with 46 open chemotherapy infusion bays and 18 private infusion rooms with Amico headwall units, medical oncology and multispecialty services as well as a compounding pharmacy, retail pharmacy and oncology lab.
Before work could begin, the project team demolished two medical office buildings, relocated utility infrastructure, upgraded the central utility plant and built a new employee parking lot with a solar carport system.

Photo courtesy Swinerton Builders
Although the hospital is three stories, the design team had to ensure that the building’s height did not surpass the exact height requirement of the neighborhood’s adjacent two-story structures. As a result, Behring Pavilion is designed as a two-story building on the street side and a three-story building on the hospital side, utilizing the site’s slope to meet the height and program requirements. A central double-height lobby connects the structure’s two sides, creating a daylit-filled space and building entrance. The team also met the height limit requirement by reducing interstitial spaces and utilizing a flat beam cast-in-place concrete slab solution.

Photo courtesy Swinerton Builders
Delivered on schedule and within budget, the facility was constructed with approximately 103 million lb of concrete, 5.9 million lb of rebar and 47 prefabricated exterior panels. The structural concrete frame is supported by a 4-ft to 5-ft-thick mat foundation.
Ensuring error-free installation was particularly vital on this project, especially on the four concrete vaults for the linear accelerators that had significant amounts of conduit and pipe infrastructure cast into the concrete. The slabs/walls were up to 8 ft thick, so an error in locating these elements could have substantially impacted the schedule/cost. The team installed a significant below-grade structure for the first floor and basement levels, with the walls for each of these levels being single-side forms. Total Station surveying equipment helped crews verify the layout and helped identify several issues early so they could be corrected before impacting the critical path.

Photo courtesy Swinerton Builders
When a water valve broke in the middle of the night six weeks before the completion date, the team responded immediately, documented the impacted areas and quickly dehumidified the affected areas. By the time crews extracted the moisture, the team had developed a strategy to determine which portions would be removed and what would not. Workers waited for the area to reach proper moisture levels before demolishing finishes, then began an accelerated rebuild that finished in time for the city’s sign-off in November 2023.



