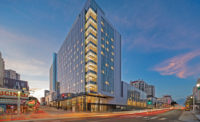2024 California Best Projects
Project of the Year Finalist: Sonoma Academy Community Performing Arts Center

Photo by Technical Imagery Studios
Sonoma Academy Community Performing Arts Center
Santa Rosa, Calif.
BEST PROJECT, K-12 EDUCATION, and Award of Merit, Safety
Submitted by: Quattrocchi Kwok Architects
Owner: Sonoma Academy
Schematic Design Firm: WRNS Studio
Architect of Record: Quattrocchi Kwok Architects
General Contractor: DPR Construction
Civil Engineer: Brelje & Race
Structural Engineer: ZFA Structural Engineers
MEP Engineer: Interface Engineering (Mechanical), O’Mahony & Myer (Electrical)
Theatrical Consultant: The Shalleck Collaborative
Landscape Architect: Carducci & Associates
Sonoma Academy’s new professional-grade performing arts facility spans more than 27,000 sq ft. The structure will support the high school’s robust theater activities as well as music and film programs.
“We envisioned a space that, from aesthetics to functionality, would evoke feelings of being in a professional theater, and this was certainly achieved through meticulous cross-team collaboration,” says Steve Kwok, principal emeritus at Quattrocchi Kwok Architects. “The result is a striking facility that seamlessly blends with its natural surroundings and gives students and the community a place to create, learn, gather and enjoy.”
In addition to a theater with a full orchestra pit that can seat up to 428 people, the building has a host of technical capabilities, including theater lighting that can be controlled digitally and an audiovisual system with Dolby sound coupled with a 4K laser projector.

Photo by Technical Imagery Studios
Other features include an actors’ studio with an adjacent classroom for instruction and rehearsal space as well as support spaces such as a glass-enclosed lobby, box office and dressing rooms. Multiple accommodations and features are spread throughout the space as well, from adjustable lighting and seating arrangements to an air-conditioning system that displaces air at a low velocity. To avoid acoustic issues, double glazed windows and blackout curtains block sound and light whenever needed.
This facility now completes a circle of buildings that embraces the central campus, with rolling hillsides as the backdrop. The campus itself covers 34 acres, which are surrounded by 1,000 acres of protected open space adjacent to Santa Rosa’s Taylor Mountain Regional Park.
“Performing arts buildings require volume and scale to ensure optimal functionality, and our team was concerned about the impact of a large building on the campus fabric,” says Adam Woltag, partner at WRNS Studio. “By working with the natural contours of the site and breaking down the overall mass and program into distinct smaller volumes, the new Community Performing Arts Center can engage the campus without overwhelming it.”

Photo by Technical Imagery Studios
Integrating the building’s intricately curved design into the site’s topography proved to be the project team’s greatest challenge as crews essentially had to construct a theater with no straight lines into the side of a 14-ft hill.
Theatrical consultant The Shalleck Collaborative suggested that the building’s configuration should be rotated 90 degrees to allow for easier placement in the hillside, although a complex foundation and extensive vertical concrete walls were also necessary to support the building.
The main floor roof along with the mezzanine and surrounding spaces were constructed with cross-laminated timber (CLT) supported by a steel frame. Most of the MEP systems are hidden so that the CLT can be showcased as much as possible. In fact, the lobby is set on a hidden raised access floor, with all mechanical ductwork routed below the flooring.
“The project was technically challenging. [The team built] a curving, sloping and irreverently non-linear concrete and steel structure into a rocky hillside, blending aesthetics and structure with the exposed heavy-timber wood roof structure while hiding from view all mechanical ventilation and the miles of electrical conduit, and making a wood, steel, glass and fabric interior that meshed together seamlessly,” adds Daniel Berson, project manager at DPR Construction.




