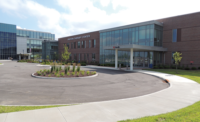2024 Southwest Best Projects
Health Care/Merit — Valleywise Health Medical Center

Photo courtesy Kitchell
Valleywise Health Medical Center
Phoenix
Award of Merit
Submitted by: Kitchell
Owner: Valleywise Health
Lead Design Firm: Cuningham
General Contractor: Kitchell
Civil Engineer: Dibble
Structural Engineer: Caruso Turley Scott Inc.
MEP Engineer: Affiliated Engineers Inc.
Architect: Page
A $347.5-million advanced public teaching hospital will enhance patient care in Phoenix. This replacement for a 50-year-old facility features a 10-story, 673,000-sq-ft tower and a six-story, 106,088-sq-ft support building constructed on either side of an operating hospital. Delivered on time in April 2024, the facility included a new central utility plant and extensive underground utilities to support both these buildings and future expansions.
Early release of specific work scopes—including eight GMPs within 26 months—enabled a swift construction start while design was underway. As a result, structural steel for the 10-story tower was nearly topped out by the time final interiors were designed, accelerating the schedule by more than 12 months.
Working on a fully operational hospital campus also required meticulous site investigation, extensive 3D modeling of utilities, sequencing and massive coordination. The $21-million utility re-feeding scope included sanitary and storm main upgrades and a revised power distribution design that saved more than $1 million in conduit and conductor costs.
With construction outpacing design, VDC technology played a key role in defining and visualizing concrete placement sequencing. A coordinated schedule provided critical dates, which allowed for owner and design team input on slab openings without delaying the fast-tracked construction schedule.



