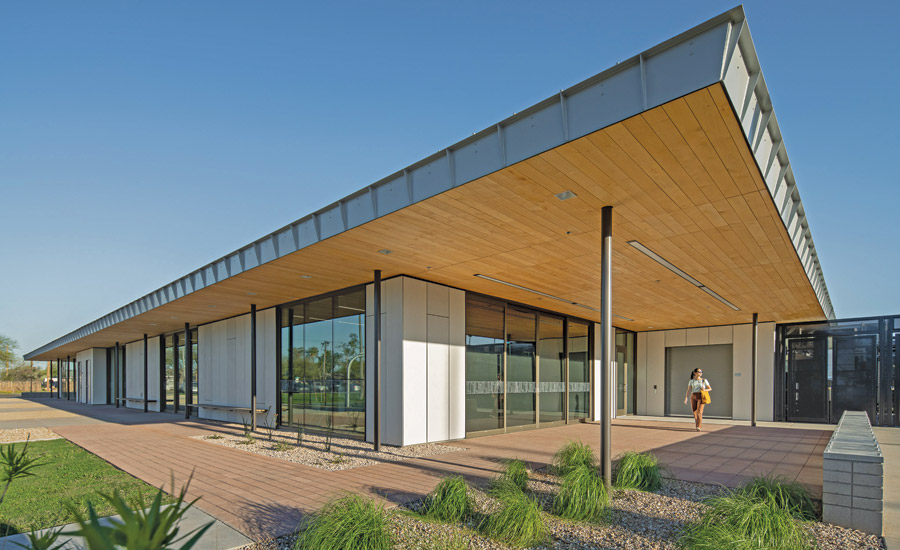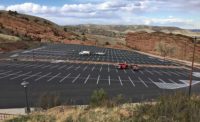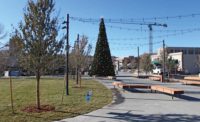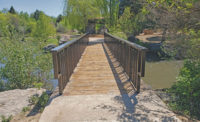2024 Southwest Best Projects
Best Landscape/Urban Development — Clark Park

Photo courtesy of Haydon
Clark Park
Tempe, Ariz.
BEST PROJECT
Submitted by: Haydon
Owner: City of Tempe
Lead Design Firm: Holly Street Studios
General Contractor: Haydon
Civil Engineer: Wood Patel
MEP Engineer: Innovative Construction & Design Services LLC
With an aging existing park with disparate elements that were not being used to their fullest potential, the city of Tempe, Ariz., moved to create a community park with this $11.5-million project, which features revamped recreation and aquatic programs.
An abandoned aquatic center, an outdated recreation center and an isolated park restroom were demolished and revived as the result of a project scope that combined all three elements into one community building.
Other park features include a dog park, baseball field, basketball and volleyball courts as well as an improved playground area and community garden.
Contending with multiple redesigns throughout construction required a collaborative and proactive approach from all project stakeholders. Navigating these redesigns required open communication, collaborative problem-solving and meticulous documentation. After implementing redesigns, the team conducted post-mortem reviews to assess their effectiveness and identify lessons learned.

Photo courtesy of Haydon
The building’s design was inspired by the local community, taking cues from the clean lines and natural materials of the mid-century single-family homes in the neighborhood.
As a result, the design featured a 360° public facade and floor-through connections, preserving the park’s view corridors while seamlessly linking the building and park amenities.
Both the building and park features prioritize balanced universal design, ensuring clear spatial organization for easy movement. Some of the elements woven into the project include natural ventilation, spacious corridors, cozy seating areas, optimal natural light, hearing-impaired-friendly acoustics and clear connections for overall visitor well-being.
Circulation improvements were necessary for the park’s transformation and for addressing previously disjointed pathways and creating new routes to integrate existing amenities. The aquatic area was shaped by community input and offers activities catering to various age groups.

Photo courtesy of Haydon
Sustainability was a priority in the community building’s design, with the design team incorporating elements such as low-flow water fixtures and solar energy infrastructure along with continuous overhangs and sunshades for visitor comfort.
Fenestrations on the east and west facades provide generous openings for daylighting on the north facades and strategic openings along southern exposures.
Sustainable building materials and durable components will reduce the need for maintenance or early replacement of materials. Porous paving was used whenever possible, which removed unnecessary hardscape elements, and circulation paths trace their way near shaded areas such as trees and building overhangs.
Clark Park was delivered on time and within budget in March 2024.



