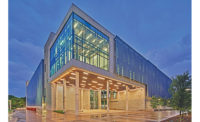Hatch Life Sciences
Long Island City, N.Y.
Award of Merit
Submitted by: Suffolk
Owner: Longfellow Real Estate Partners
Lead Design Firm: Gensler
General Contractor: Suffolk
Originally built as a parachute manufacturing facility, the renovated seven-story building now has 72,000 sq ft of lab space. The project included building structure and infrastructure upgrades and renovations that were required to comply with life science building standards, including structural repair of all facade conditions and replacement of all exterior windows. The exterior shell of the building was maintained, and all openings were reinforced to meet the scope for new window enclosures. The project also included a complete MEP renovation.
After issues with basement flooding were identified in preconstruction, the team mitigated further flooding by installing leeching galleys in the building’s central courtyard below a built parking area to draw the flow of water away from the cellar. This effort successfully mitigated flooding concerns in the basement, where significant electrical equipment is now housed. As several large deliveries for the project jobsite had to navigate a congested urban neighborhood, the project team deployed Voyage Control, a logistics software, to ensure the loading dock stayed organized and to streamline deliveries to maintain schedule.




