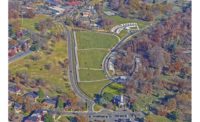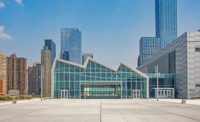ENR 2024 New York Best Projects
Project of the Year Finalist & Best Project: The Strong National Museum of Play

Photo courtesy LeChase Construction Services LLC
The Strong National Museum of Play: Expansion, Renovations & Parking Structure
Rochester, N.Y.
BEST PROJECT, SPORTS/ENTERTAINMENT
Submitted by: LeChase Construction Services LLC
Owner: The Strong National Museum of Play
Lead Design: CJS Architects
General Contractor: LeChase Construction Services LLC
Civil Engineer: LaBella Associates
Structural Engineer: Jensen/BRV Engineering PLLC
MEP Engineer: ME Engineering
Owner's Representative: Cornerstone
An attraction in Rochester and western New York for more than 40 years, the Strong National Museum of Play further connects to its community with a $71.6-million expansion and renovation—a multiphase project that adds structures, exhibits, amenities and interactive areas on its campus.
A critical component of the project aimed to help revitalize the surrounding area as the Neighborhood of Play by creating a vibrant, walkable community centered around the museum. New areas include an outdoor play space with life-size elements from Hasbro games and a 36,000-sq-ft outdoor plaza including hardscapes, climbing areas and a Kugel sphere fountain. Adding to the look, a new 330,000-sq-ft parking garage features a colorful facade. A gateway building connects the garage to the museum.
COVID-19-related restrictions and precautions required the team to pivot to a phased delivery—completing the garage first, then the expansion and renovation.

Photo courtesy LeChase Construction Services LLC
Site logistics required close coordination as all new construction occurred between the existing museum and garage. Concurrently, adjacent projects—including a hotel and an apartment building—were underway, requiring coordination of shared roadways and spaces. Given space limitations, the team used just-in-time delivery, coordinated the schedule to limit crane use and preassembled sections of the gateway's curtain wall frame off site.
The gateway building proved to be the most challenging, according to the project team. The new structure had to fit precisely between the new garage and the expansion. It features a curvilinear facade that was built on steel framework and anchored to the garage slab and stairs. The gateway’s foundation and stairs, which cantilevered out from the garage, were poured during the garage phase. Funding delays slowed completion of the gateway’s design. During pours—without a final facade design—the team evaluated computer models to calculate the anticipated placement of the embeds that anchor the facade structure.

Photo courtesy LeChase Construction Services LLC
Renovations to the existing museum included its café, food court, preschool area and a ropes course installed above the dining area. The Strong now offers visitors a new entry atrium with twinkling butterfly lights, the new Video Game Hall of Fame and a giant Donkey Kong.
The team faced material delays during the pandemic, including the museum’s unique finishes. Members identified long-lead items and planned work-around delays, shifting activities based on material arrival. Some items, such as roofing that were in short supply from the pandemic, were ordered in advance and stored off site, guaranteeing availability during installation and eliminating schedule delays. The five-year project completed on budget and on schedule in June 2023 with no lost-time accidents.
“[The team] showed exceptional ingenuity in addressing all challenges that emerged, including pandemic-induced disruptions to schedules and various cost increases and supply chain issues,” says Steve Dubnik, Strong museum president and CEO. “With the museum remaining open throughout construction, [the team] demonstrated an unwavering commitment to the safety of workers, museum staff and guests.”



