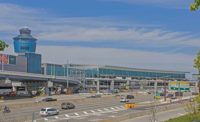Boston Logan International Airport Terminal E Modernization
Boston
BEST PROJECT, AIRPORT/TRANSIT
Submitted by: AECOM and Suffolk
Owner: Massachusetts Port Authority
Lead Design: AECOM
General Contractor: Suffolk
Structural Engineers: Thornton Tomasetti; Simon Design Engineering
MEP Engineer: Arora Engineers
Architect: luis vidal + architects
A new red roof on Boston Logan International Airport Terminal E signals a major upgrade that adds 390,000 sq ft of new and renovated terminal space. The project added four new wide-body gates with the ability to also accommodate six narrow-body gates.
Other additions include enhanced ticketing and international arrivals; a new passenger security checkpoint; baggage systems; international and domestic departures and arrivals; a U.S. Customs and Border Protection Agency immigration hall and high-end concession space.
The new “great hall” was designed around the yearly sun path, blocking sun in the summer and inviting solar gain in the winter with continuous daylighting to all public spaces. The hall creates a place for passengers to relax, work or shop. Amenities include seating with power for charging devices, high-quality concessions and mother’s care rooms.
Central to the terminal design is its red roof with prismatic red paint that changes color depending on the light. The roof slopes over the building’s south side facade, revealing Boston’s skyline.

Photo courtesy AECOM and Suffolk
The first phase of the expansion had to be performed adjacent to a fully active apron without affecting continuous operations, building safety or security. Crews had to build through, expand and envelop large existing buildings that are critical to terminal operations.
The project team faced several construction and engineering challenges, including building over an existing baggage-handling system. Because baggage operations could not be disrupted, structural engineers devised a mega-truss to span the system and support the portion of the terminal above. The mega-truss design consisted of two assemblies—one about 130,000 lb and the other 83,000 lb—that were brought to the site in sections, then assembled and picked.
Given the workspace constraints, Suffolk used a tower crane at the airport to help keep materials and equipment moving directly from the roadway side of the site rather than the active apron. The crane was over 188 ft tall with a maximum radius to the hook of 267 ft.

Photo courtesy AECOM and Suffolk
It was the first time the contractor used a tower crane at Logan despite completion of multiple projects there over the years, says Glenn Gussis, Suffolk project executive. “It was essential to use the tower crane,” he says. “Logistically, it’s the only way we could construct [the project] without increasing the schedule.”
Designed to achieve LEED Gold certification, the project included extensive modeling to better manage carbon emissions and energy use. Modeling helped determine the building’s shape to manage solar gain, harvest year-round daylight and generate power with building integrated photovoltaics.
An efficient envelope combined with a holistic heating and cooling strategy reduced energy consumption and the operational energy footprint.
For the upgrade project that started in June 2019 and was completed in August 2023, the team had to account for escalations caused by the COVID-19 global pandemic. Nearly $130 million in scope was removed from the project and added to a future phase. Ultimately, the project completed on time and on budget within the owner-approved revisions.




