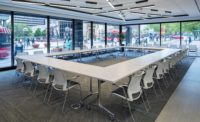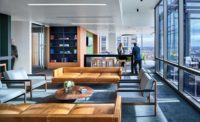ENR 2024 New England Best Projects
Best Interior/Tenant Improvement: United Therapeutics, Organ Manufacturing Group

Photo courtesy EwingCole
United Therapeutics Organ Manufacturing Group
Manchester, N.H.
BEST PROJECT
Submitted by: EwingCole
Owner: United Therapeutics
Lead Design/Structural & MEP Engineer/Lighting Design/Life Safety & Fire Protection: EwingCole
General Contractor: Milestone Construction LLC
Civil Engineer: Fuss & O’Neil
A 19th-century timber building, which previously served as a tannery, now is home to an R&D facility that is developing 3D printed lungs for transplant. United Therapeutics had occupied 1.5 floors in the structure built in 1897 and, with this project, became the building’s sole occupant.
The project includes three floors of labs, one workplace floor as well as a gym, wellness room and large café. The project team aimed to respect the history of the original factory building. The design team embraced the industrial aesthetic—leaving perimeter masonry walls and the timber ceiling with the original gears and pulleys exposed outside of the sterile lab spaces.
Original mill equipment was used to create tables. Open office areas use large globe lights to provide an airy aesthetic while at the same time giving a nod to the historic Millyard globe lights seen throughout the campus. The team evaluated the 50-ft-wide by 434-ft-long structure to ensure it could support advanced lab equipment.

Photo courtesy EwingCole
Studies were conducted to mitigate risks associated with the aged structure, including vibration analyses and material sampling. Extensive mechanical upgrades were essential to transform the building into efficient lab space. Phased implementation of new rooftop units improved ventilation. Energy recovery systems and variable air volume controls boosted efficiency.
Plumbing designs focused on environmental impact, using existing infrastructure to minimize soil disturbance. Ejector pumps were employed where necessary and biowaste water was treated before disposal.
Electrical upgrades included new distribution systems and telecom infrastructure. Uninterruptible power supply systems with bypass isolation improved reliability. A new utility service with a natural gas generator was installed for backup power.
Wireless lighting controls are tied into the building’s IT network. The voice and data network remained operational during construction. Dual overhead projectors in the café and “town hall” required coordination with audiovisual consultants and contractors.
The two-year project was completed on budget and on schedule in May 2024.



