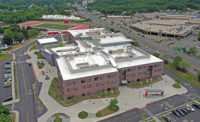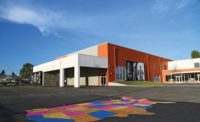Pentucket Regional Middle-High School
West Newbury, Mass.
BEST PROJECT
Submitted by: W.T. Rich Co.
Owner: Pentucket Regional School District
Lead Design: Dore + Whittier Architects
General Contractor: W.T. Rich Co.
Civil Engineer: Nitsch Engineering
Structural Engineer: Engineers Design Group Inc.
MEP Engineer: Vanderweil Engineers
Fire Protection Engineer: VAV International
Owner’s Representative: The Vertex Cos.
Situated on a knoll with a former football field at a lower elevation, the site for the three-story, 212,000-sq-ft building complicated a project that was already challenged by the close proximity of the operating high school. In addition to implementing jobsite safeguards, the project team's analysis of grading approaches optimized site logistics and streamlined material reuse—ultimately reducing soil management handling and disposal costs by more than $700,000.
From the outset, work was plagued by adverse weather conditions such as harsh winds and rainfall. To maintain momentum and safeguard progress, the team applied innovative solutions such as using industrial shrink wrap for weatherproofing. At the other extreme, drought-related pressures on the municipal water system required a quick response to area-wide conservation, such as tapping onsite wells and implementing robust erosion control measures.

Photo courtesy W.T. Rich Co.
Early-morning starts and late-night finishes proved instrumental in achieving milestones under budget and ahead of schedule. Substantially complete in time for the 2022-23 school year, the unified campus serves 1,250 middle and high school students and showcases a distinctive combination of exposed wood and steel structural elements. A two-story wing that includes students in Grades 7 and 8, and a three-story wing for those in Grades 9-12, are joined by a large foyer and dining commons.
The lobby’s beam-and-post construction is reminiscent of traditional barns, creating a seamless transition from buildings that reflect the town’s rustic character. The HVAC system, solar roof panels and smart building systems are expected to save as much as $2 million in energy costs during the next 20 years while also cutting carbon emissions. Other features include a 610-seat performing arts center, flexible activity spaces and digital infrastructure designed to prepare students for new and evolving technology demands.
With the new school in operation, the old high and middle school buildings were demolished to make way for new turf athletic fields and a 6,700-sq-ft stadium building. The entire $122.5-million project is targeting LEED Gold certification.




