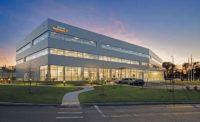Aspen Aerogels Advanced Thermal Barrier Center
Marlborough, Mass.
BEST PROJECT
Submitted by: Ci Design Inc.
Owner: Aspen Aerogels Inc. | McCord Development Inc.
Lead Design Firm: Ci Design Inc.
General Contractor: BW Kennedy & Co.
Civil Engineer: Highpoint Engineering
Geotechnical Engineer: Terracon
Structural Engineer: Summit Engineering
Transforming a long-vacant retail building into a 59,000-sq-ft industrial manufacturing facility using cutting-edge technology and materials required elaborate HVAC and electrical systems to support interior pressurization, a dense equipment layout and extra operational redundancy.
The design, formulated by the owner and contractor to optimize process flow, implemented selective equipment pads and slab replacements while also strategically locating mechanical equipment on the ground and roof to maximize interior space. Electrical and gas services upgrades were incorporated into the design to support the highly specialized manufacturing operations.

Photo courtesy Ci Design Inc.
The construction team says it began work ready for the unexpected issues that often accompany building retrofits. In addition to site-specific safety plans, the contractor developed an overall silica safety program to complement the demolition subcontractor’s own safety measures, minimizing hazards during removal of old flooring, walls and concrete.
A safety stand-down prior to the start of that work reengaged workers on those programs, ensuring all safety measures were in place. Similarly, a custom protocol guided all pipe pressure testing processes, providing an extra measure of safety for plumbing and sprinkler system workers. With these efforts, there were 45,000 work hours with no lost-time accidents or recordable incidents.

Photo courtesy Ci Design Inc.
Designed to support development of more reliable batteries for electric vehicles and energy storage systems, the facility features a rapid prototyping area and an advanced applications lab. Support spaces include a reception center, café, gathering spaces, a customer engagement center, offices and a large meeting room.
The facility was designed with sustainability in mind. Along with reusing an existing building rather than an energy and resource intensive new construction effort, the project features a variety of finishes that include low-VOC paint and recycled products and electric vehicle charging stations.

Photo courtesy Ci Design Inc.
The project was completed on schedule despite owner-added scope during construction, which included a new exterior dust collection system with an acoustical screen wall, branding signage and various MEP alterations to align with process and equipment changes. With easy access to metropolitan Boston, the revitalized building will support the owner’s manufacturing goals and enable collaboration with industry partners, academia and customers, according to the submission.




