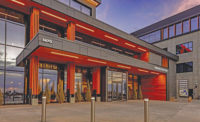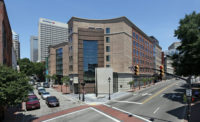Winthrop Center
Boston
Award of Merit
Submitted by: DeSimone Consulting Engineering
Owner: Millennium Partners
Lead Design: Handel Architects
General Contractor: Suffolk
Civil Engineer: Nitsch Engineering
Structural Engineer: DeSimone Consulting Engineering
MEP Engineer: WSP
Associate Architect: DREAM Collaborative
Underground Engineering: Haley & Aldrich
Passive House: Steven Winter Associates
The 53-story, 1.8-million-sq-ft tower is the world’s largest Passive House office building that also meets WELL Gold and LEED Platinum standards, says the submission. It includes custom energy recovery ventilation, “high performance” doors and windows and “continuous” insulation. Conservation features cut water use by half. A typical Class A building in Boston uses 164% more energy, the team says.
The city’s fourth-tallest building at 691 ft complies with federal height limits with maximized rentable space. Cast-in-place concrete for the primary structure helped boost floor-to-floor heights, adding five more floors than what would have been possible with steel.

Photo courtesy Desimone Consulting Engineering
The building program called for both office and residential floors. To unify incongruous column grids required by this combination, the team engineered a dual-purpose 10,000-ton “sky mat” system—a first in Boston. A steel-framed deck just above a three-story, through-block entry at street level is supported by mega-columns and creates a platform supporting the concrete tower above.
The $1.3-billion project finished at budget and on schedule in more than four years, despite a pause during the COVID-19 pandemic.




