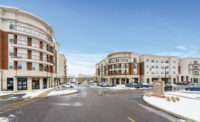The Block at Odell Park
Beverly, Mass.
Award of Merit
Submitted by: Erland Construction
Owner: Depot Square Phase II LLC Beverly Crossing
Lead Design Firm: SV Design
General Contractor: Erland Construction
Civil Engineer: Meridian Associates
Structural Engineer: Souza, True and Partners Inc.
MEP Engineer: Peterson Engineering
Constructed on a tight site surrounded by busy roads and sidewalks adjacent to the state’s third most used commuter rail stop, the more than 167,000-sq-ft, six-story mixed-use property that is part of a larger downtown revitalization includes 106 units, an array of amenities and 9,000 sq ft of retail space.
Excavating for the below-grade parking garage feet from the fence line required shoring to fortify the site and prevent structural collapse. Designed to complement the emerging neighborhood while adding to the existing aesthetic, the project incorporates the iconic Joseph A. Appleton Building as a prominent corner element. It also includes a lounge and billiards room, fitness center and an urban style courtyard.
The building also boasts a sky lounge and roof deck with expansive views of the nearby Bass River. The team was required to move all of its equipment and shut down the main access driveway for half the day every Monday from May to October for a weekly farmers market located across the street. The team scheduled deliveries to both accommodate the market and ensure that the project timeline was maintained.




