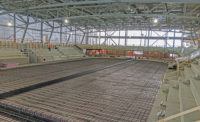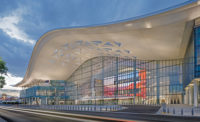ENR 2024 Midwest Best Projects
Award of Merit, Sports/Entertainment: Baird Center

Photo by C+N Photography
Baird Center Expansion
Milwaukee
Award of Merit
Submitted by: Gilbane Building Co.
Owner: Wisconsin Center District
Lead Design Firm: EUA (Eppstein Uhen Architects Inc.)
General Contractor: Gilbane Building Co. and C.D. Smith
Civil Engineer: Kapur and Associates
Structural Engineer: GRAEF
MEP Engineer: Henderson Engineers
Architect: TVS
Subcontractors: All Crane; All-Tech Decorating Co.; American Design Associates; ANI-Midwest Fireproofing & Insulation; Arbon Equipment Corp.
Completed in just 27 months, this $456-million effort has doubled Baird Center’s size to 1.3 million sq ft, improving the multipurpose facility’s ability to host events of all kinds.
Sustainability was a top priority for the expansion, which made use of technologies such as triple-silver low-emissivity glass on the facade, bird-friendly glass on the skywalk, a solar array generating 98,130 kWh, a 320,000-gallon underground stormwater detention system and an Orca food digester.
Facing supply chain constraints, the project team sourced cement from multiple suppliers and selected a new concrete type (Portland Type 1/2) to maintain the schedule, making it possible to obtain adequate supplies of concrete. Design-assist activities and value engineering exercises helped with procurement of long-lead items, such as electrical components and air handling units.
Efficient use of space was critical, especially when coordinating 50-ton cranes, trusses weighing up to 100,000 lb and material deliveries. The main delivery ramp provided access to the convention center, so crews carefully orchestrated travel pathways and deliveries, ensuring just-in-time delivery of structural elements and minimizing onsite storage to make efficient use of the available space.
Throughout construction, 2,359 workers drove 2,742 piles, used 5,852 tons of steel and placed 48,000 cu yd of concrete. Baird Center opened in May 2024 and is critical in the continued revitalization of downtown Milwaukee.



