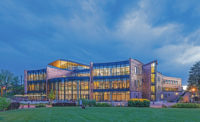ENR 2024 Mountain States Best Projects
Project of the Year Finalist, Best Project Higher Ed/Research: Colorado School of Mines Labriola Innovation Hub

Photo courtesy Werk Creative
COLORADO SCHOOL OF MINES LABRIOLA INNOVATION HUB
Golden, Colo
BEST PROJECT, HIGHER EDUCATION/RESEARCH
Submitted by: Saunders Construction
OWNER Colorado School of Mines
LEAD DESIGN FIRM OZ Architecture
GENERAL CONTRACTOR Saunders Construction
CIVIL/STRUCTURAL ENGINEER JVA
MEP ENGINEER Cator Ruma
ACOUSTICS K2
LANDSCAPE ARCHITECT Lime Green Design
SUBCONTRACTORS All West Surface Prep; Alpha Insulation/Waterproofing; American Fence; Associated Building Specialties; Avalis Wayfinding Solutions
Composed of a preengineered metal structure combined with conventional steel, this innovative 35,000-sq-ft facility doubles down on the School of Mines’ dedication to hands-on learning. It features metal and wood shops, 3D printing labs and maker spaces.
The design included collaboration spaces, design classrooms and lab spaces—everything needed to design, prototype and test new inventions, products and code software as well as prepare 600 students each semester for global competitiveness.
Crews encountered multiple unknowns during excavation, from asbestos-laden debris to abandoned electrical transformers and an old building foundation. The site was partially closed off to remediate these hazardous materials, and the project required constant resequencing as a result.

Photo courtesy Werk Creative
About three months into construction, while drilling caissons, the team discovered an underground mine tunnel that was not identified on existing drawings. The caissons were initially designed to sit just above the tunnel, but after extensive investigations, engineers decided to span the tunnel with a grade beam supported by caissons on each side in multiple locations. Micropiles filled with grout further ensured structural stability.
Located within the bustling college campus, site access was extremely limited, with existing structures on three sides and a steep hill on the fourth. In fact, access was restricted to a single 16-ft-wide entryway, which required careful planning to avoid congestion.
Saunders ensured the safety of workers, staff and pedestrians by using screened fencing, scheduling deliveries during off-peak hours, providing clear wayfinding and maintaining an organized site.
The team coordinated with the school to guarantee safe access for students moving between classes throughout the project by installing temporary walkways, deploying flaggers and making several fencing relocations to accommodate the dynamic environment.

Photo courtesy Werk Creative
The project’s roof structure was particularly innovative. It features several different pitches, all with very low slopes. However, the roof’s design, combined with the lack of a parapet, made the roofing work unlike any the project team had previously encountered. Corporate safety experts were brought on to develop a comprehensive roof safety plan. Every worker was required to review the plan before accessing the roof.
All workers were also required to complete a site-specific orientation—covering basic safety information as well as details on the limited access areas, delivery requirements and applicable portions of the school’s code of conduct—before working on the project. There were no recordable incidents across 77,940 worker hours.
Due to unforeseen procurement issues with the exterior skin, the building was turned over prior to skin completion. The project team developed and implemented a safety plan in collaboration with the school and local jurisdictions that allowed faculty, staff and students to occupy the building while exterior skin work was ongoing.
Under the plan, controlled access zones were established to ensure the skin work could be completed without compromising the safety of the building’s occupants.



