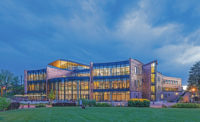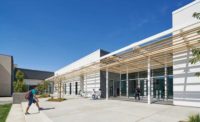SALT LAKE COMMUNITY COLLEGE HERRIMAN CAMPUS JUNIPER BUILDING
Herriman, Utah
BEST PROJECT
Submitted by: Big-D Construction
OWNER Salt Lake Community College
LEAD DESIGN FIRM/INTERIOR DESIGN ajc architects
GENERAL CONTRACTOR Big-D Construction
CIVIL ENGINEER Meridian Engineering
STRUCTURAL ENGINEER Reaveley Engineers
MECHANICAL ENGINEER Van Boerum & Frank Associates
ELECTRICAL ENGINEER Spectrum Engineering
As part of a partnership between the University of Utah and Salt Lake Community College, this new campus will allow students to earn an associate’s degree through SLCC, then transfer to the University of Utah to complete their bachelor's degree, all on the same campus.
The main three-story, 92,000-sq-ft building primarily houses classrooms, with a number of core support spaces as well as a bookstore, break rooms, conference/meeting rooms, a student dining hall and lounge.
The Herriman campus consists of 90 acres of undeveloped land. Scope of work also included site development, vehicular and pedestrian paths, the development of roadway access and tying into nearby utilities.
Two rammed earth walls in the lobby—one 32 ft long by 14 ft tall, the other 25 ft long by 14 ft tall—required crews to place concrete footings then painstakingly bring soil in via 5-gallon buckets. Next, the soil was mixed with water and cement, then rammed into place with a jumping jack compactor. Since these walls were the very first part of the vertical construction on the project, the rest of the building had to be built around them.

Photo courtesy Alan Blakely Photography
The campus houses two different institutions, so the project team had to create space for two administrative suites, balance two IT standards and ensure all classrooms met the instructional requirements of both schools.
The building is primarily organized as a single double-loaded corridor that stacks on three levels. Collaboration pockets occur off of the main corridors, which allow the circulation space to serve dual functions. With these efforts, the design team was able to achieve 71% efficiency.
One early complication was securing the underground fuel tank and planning its installation after a 14-month lead time. Since this building is meant to serve as an anchor building for the entirety of the future Herriman campus, accurate installation was critical.
Meanwhile, exterior terra-cotta panels were held up in Germany due to the war in Ukraine, which was affecting fuel supplies. The contractor worked around the issue and ultimately completed the $48-million project on time and within budget in June 2023.




