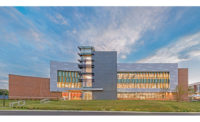2024 Texas & Louisiana Best Projects
Higher Education/Research, Award of Merit — Abilene Christian University, Science and Engineering Research Center

Photo courtesy Linbeck Group LLC
ABILENE CHRISTIAN UNIVERSITY, SCIENCE AND ENGINEERING RESEARCH CENTER
Abilene, Texas
Award of Merit
Submitted by: Linbeck Group LLC
OWNER: Abilene Christian University
LEAD DESIGN FIRM: Parkhill, Smith and Cooper
GENERAL CONTRACTOR: Linbeck Group LLC
MASS CONCRETE CONSULTING: North Starr Concrete Consulting
SUBCONTRACTORS: AVAdek Inc.; Kent Construction; Ingram Concrete; North Starr Concrete Consulting; Speed Fab-Crete Corp.; Unified Door Hardware; Trinity Drywall
Home to Abilene Christian University’s departments of chemistry, physics and engineering, along with the Nuclear Energy eXperimental Testing Research Alliance, this $19-million, 28,000-sq-ft facility features a ground-level research bay surrounded by 27 9-in.-thick concrete tilt-walls that extend 50 ft into the air.
The single-story enclosure incorporates a 40-ton overhead crane to lower a nuclear reactor 25 ft below ground level into a research trench. The trench has 4-in.-thick mass concrete walls and a slab-on-grade, which bear on 16 5-ft-dia piers that extend an additional 30 ft below the trench floor. When bracing the tilt-wall panels during erection, the team coordinated steel embeds along the research trench walls vertically to attach the bracing for the panels. Installing the facade’s custom-stamped formliner panels required quality checks as they are arranged in 16 different orientations and illustrate a nuclear reaction. During roof construction, the team created a small roof hatch that could fit the crane hook that would rig and lift crane parts into place once the bridge crane arrived on site for installation.



