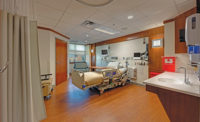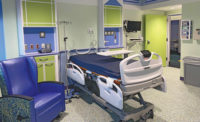ENR Northwest 2024 Best Projects
Best Health Care: PeaceHealth St. John Medical Center 8th Floor Renovation

Photo by Eckert and Eckert Photography
PEACEHEALTH ST. JOHN MEDICAL CENTER 8TH FLOOR RENOVATION
Longview, Wash.
BEST PROJECT
Submitted by: JE Dunn Construction Co.
OWNER: PeaceHealth Medical Group
LEAD DESIGN FIRM: PKA Architects
GENERAL CONTRACTOR: JE Dunn Construction Co.
STRUCTURAL ENGINEER: Catena Consulting Engineers
MEP ENGINEER: PAE Engineers
OWNER’S REPRESENTATIVE: Jacobs Engineering Group Inc.
SUBCONTRACTORS: Merit Contractor of Oregon Inc.; Life Safety Solutions Inc.; Straight Up Carpentry LLC; GEO LLC; Peace Health Medical Group; JH Kelly LLC
To provide increased functionality to this medical-surgical unit, the project team led a full demolition and reconstruction of the hospital’s eighth floor. Scope of work included the transformation of 16 double occupancy patient rooms into 20 single rooms and renovations to interior finishes to achieve a more modern aesthetic.
When the Washington Dept. of Health needed more space to treat patients at the height of the pandemic, PeaceHealth opted to postpone the eighth floor’s construction for more than a year. Rather than reassigning the project team to an alternative job and risk compromising their developed understanding of the project and facility, JE Dunn completed several interim projects, including erecting field hospital tents, creating negative pressure rooms to isolate COVID treatment areas, assisting with preventive maintenance safety repairs to critical infrastructure and managing the construction of a new office for the onsite facilities team. These smaller but necessary projects helped the contractor both build trust with the client and engage with the hospital community.

Photo by Eckert and Eckert Photography
After the state lifted COVID restrictions, the team completed work and turned over the new space two months early. The project finished with zero change orders other than a return of nearly $700,000, which the owner is using for additional hospital improvements.
Regular communication with hospital staff on a weekly basis ensured health care operations continued throughout construction without interruption. The contractor also involved the owner in project meetings, documentation reviews and site walks to ensure proper installations that were functional and accessible. This up-front coordination resulted in fewer impacts to patients during preventative maintenance as well.

Photo by Eckert and Eckert Photography
JE Dunn engaged in a mock-up workshop with the PeaceHealth facilities team, working through more than a dozen scenarios with various user groups that dealt with issues ranging from moving a patient to the restroom to assisting someone with a hip fracture move within the space and transferring patients between beds. Mock-ups were located in an onsite garage where the contractor also validated the design with nurses and doctors early to maximize prefabrication opportunities. These efforts resulted in time and cost savings, such as a complete reconfiguration of the headwall equipment and an increase in room widths of 4-6 in., accomplished by shrinking the bathrooms slightly. All these changes were identified and changed in the design before construction began.

Photo by Eckert and Eckert Photography
The eighth floor is host to the hospital’s orthopedic joint replacement and fracture program. Renovations ensured easier access to pre-op orthopedic exercise classes and group physical therapy, allowing patients to receive all care at one facility.



