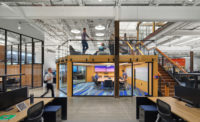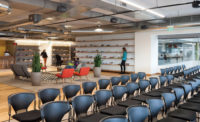ENR Northwest 2024 Best Projects
Award of Merit - Interior/Tenant Improvement: Leica Camera

Photo by Garrett Stern
LEICA CAMERA
Seattle
Award of Merit
Submitted by: Build Group
OWNER: Leica Camera
LEAD DESIGN FIRM: MG2
GENERAL CONTRACTOR: Build Group
STRUCTURAL ENGINEER: AUE
MEP ENGINEER: Hargis
Scope of work for this build-out of a high-end camera store within a luxury shopping development included high-end millwork, finishes and display cases, a customer care room and back of house employee areas, all completed within three months.
The project’s original design called for crews to remove thinset tile and place polished concrete for the finished floor. But demolition uncovered an existing 1.5-in. mortar bed below the tile that would have created an oversized step at the entry threshold. To resolve the issue, the project team chose a microtopping flooring system, which is ideal for situations needing a thin concrete fill with a decorative finish.
Installing a blackened mirror within the shop required extensive planning and coordination as well. The mirror features tight 1/8-in. reveals, with one horizontal reveal running across the top of a hidden door opening, a window opening and a display case. But given the 8-10 week lead time on the mirror and the rapid project schedule, the contractor couldn’t wait until after the wall was built to field measure. Working closely with the framing subcontractor, the team coordinated three different rough openings, all with different installation tolerances to ensure precise installation.
Working within such a small space required impeccable coordination among trades, as several contractors often worked in the same space simultaneously. When crews were sheetrocking the hard lid ceiling, the glazing subcontractor was installing mirror trims on the rough openings.



