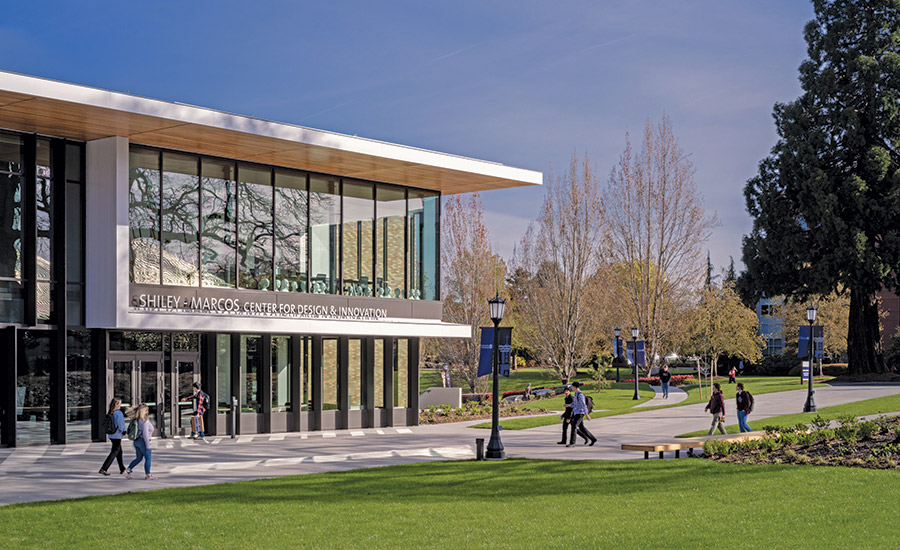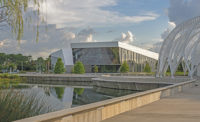ENR Northwest 2024 Best Projects
Award of Merit - Sustainability, Award of Merit - Higher Education/Research: The Shiley-Marcos Center

Photo by Christian Columbres
THE SHILEY-MARCOS CENTER FOR DESIGN & INNOVATION
Portland, Ore.
Awards of Merit
Submitted by: Skanska USA Building
OWNER: University of Portland
LEAD DESIGN FIRM: Opsis Architecture
GENERAL CONTRACTOR: Skanska USA Building
CIVIL ENGINEER: Humber Design Group
STRUCTURAL ENGINEER: KPFF Consulting Engineers
MEP ENGINEER: Interface Engineers
LANDSCAPE ARCHITECT: PLACE Studio
SUBCONTRACTORS: AFP Systems; Anderson Roofing; Anning-Johnson Co.; Carr Construction; Clean World Maintenance
Spanning 43,800 sq ft, this $34-million hybrid mass timber structure is set into a sloped hillside atop a bluff on the west end of the University of Portland’s campus. Each of the four levels houses invention, discovery and testing spaces, while hallmark features of the facility include a combustion and propulsion lab, shop spaces for fabrication and material manufacturing as well as digital media lab space.
Pursuing LEED Gold certification, the adaptive reuse project integrated the concrete foundation, retaining walls and structural elements from the existing physical plant facility, which previously housed maintenance operations. Use of fewer new materials lowered the project’s embodied carbon. Near total soil neutrality was also achieved by the reusing and repurposing of existing soil on site, which saved more than 400 cu yd of new soil. Energy performance was further enhanced by advanced mechanical systems, heat recovery technologies and a photovoltaic array.
The team also utilized an embodied carbon in construction calculator tool to estimate and reduce the embodied carbon across building materials, earning the project a “procurement of low-carbon materials” LEED credit designation.
The building is among the first structures on campus to feature cross-laminated timber, which was used in the roof. The project team designed panels that could be field-cut to account for the out-of-square structures. The project was completed in January 2024.




