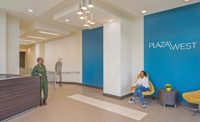PARKVIEW AT TERWILLIGER PLAZA
Portland, Ore.
Award of Merit
Submitted by: PAE Engineers
OWNER: Terwilliger Plaza
LEAD DESIGN FIRM: LRS Architects
GENERAL CONTRACTOR: Walsh Construction Co.
MEP ENGINEER: PAE Engineers
LIGHTING DESIGN: LUMA Lighting Design
An 11-story building adds 127 independent living apartments and a skybridge to an existing three-building senior living campus. Consisting of one- and two-bedroom apartments, the new 370,000-sq-ft building provides space for up to 250 residents and takes up an entire city block, offering incredible views of the Portland skyline.
As the largest Passive House-certified building on the West Coast, the project sets a new all-electric and energy efficient standard for multi-level communities. Relying on a tight building envelope, an array of rooftop solar panels and optimized air handling, each apartment offers simple maintenance, energy-efficiency, occupant comfort and long-term carbon savings.
The building employs other energy-saving technologies such as symbiotic green roof design, triple-paned tilt and turn windows and fixed exterior sunshades.
Parkview connects to the existing Terwilliger Plaza site via a skybridge, the first of its kind thanks to a new city policy that allows bridges for senior living communities. The skybridge was assembled on site by T-Plus Fabricators in the new building’s courtyard. When it came time to hoist the 100,000-lb structure, Sixth Avenue between Sheridan and Caruthers streets was shut down. NessCampbell Crane + Rigging hoisted the bridge up and turned it 180 degrees to get it into place. The whole installation, from start to finish, lasted about 30 minutes thanks to the project team’s meticulous planning and communication.




