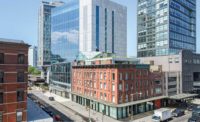ENR 2024 Global Best Projects
Award of Merit, Office: 160 Front Street West

The 775-ft tower is designed to handle the site’s prevailing winds. Lateral loads are oriented to the building’s central axis.
Photo courtesy of Cadillac Fairview
160 Front Street West
Toronto, Ontario
Award of Merit
Submitted by: PCL Constructors Canada Inc.
Owner: Cadillac Fairview
Lead Design Firm: Adrian Smith + Gordon Gill Architecture
Construction Manager: PCL Constructors Canada Inc.
Structural Engineer: RJC Engineers
MEP Engineer: Smith and Andersen
Architect of Record: B+H Architects
Design-assist Partner: Walters Group
This 47-story office tower’s design was shaped by extensive environmental analysis. The building, with its tapered top and bottom, is angled parallel to the direction of the site’s prevailing winds to optimize wind resistance.
The project used 12,000 tons of structural steel and more than 1 million sq ft of metal decking. The unique geometry of the steel structure required structural pin connections and special post-tensioning details to ensure a smooth interface between materials. Curved, architecturally exposed structural steel pipes enclose a sky atrium at the top of the crown.
The tower incorporates a six-story facade restored from a 119-year-old heritage building. The first two levels were restored in situ, with the remainder cut into panels and restored offsite before being slotted into place.
For the building, located next to Toronto’s transportation hub, the team added rail climbing and fall protection netting systems to minimize debris. Members also rented a mist cannon to reduce drilling dust. A self-climbing core formwork system was used for the tower’s concrete core. The team reported over 2 million worker hours without a lost-time injury. The building is LEED Platinum and WELL certified.




