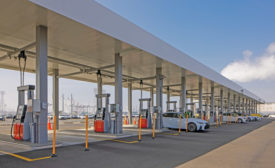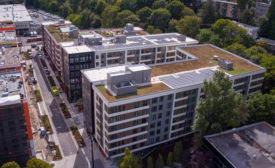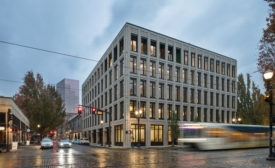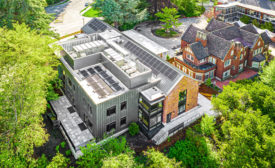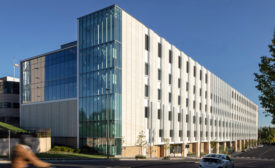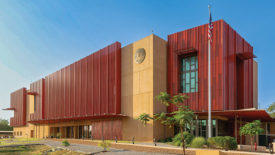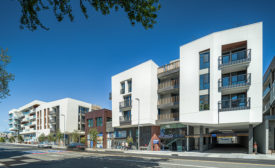Home » KPFF
Articles Tagged with ''KPFF''
ENR 2024 Mountain States Best Projects
ENR 2024 Midwest Best Projects
Award of Merit, Higher Education/Research: Des Moines University and Medical Center
November 15, 2024
2024 California Best Projects
Award of Merit, Interior/Tenant Improvement: 101 California Lobby & Plaza Renovation
October 15, 2024
2023 Southern California Best Projects
Best Project - Airport/Transit: Toyota Logistics Services Vehicle Processing and Distribution Center
October 16, 2023
ENR Northwest Best Projects
Best Residential/Hospitality: Trailside Student Housing
December 12, 2022
ENR Northwest Best Projects
Best Office/Retail/Mixed-Use: PAE Living Building
December 12, 2022
ENR Northwest Best Projects
Best K-12 Education, Award of Merit – Excellence in Safety: Bush School - New Upper School Building
December 12, 2022
ENR Northwest Best Projects
Best Health Care: Legacy Emanuel West Expansion
December 12, 2022
2022 California Best Projects
Award of Merit – Residential/Hospitality: Catherine Santa Monica - Phase II
Read MoreThe latest news and information
#1 Source for Construction News, Data, Rankings, Analysis, and Commentary
JOIN ENR UNLIMITEDCopyright ©2024. All Rights Reserved BNP Media.
Design, CMS, Hosting & Web Development :: ePublishing



