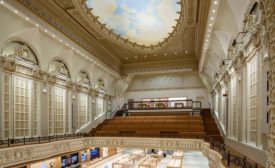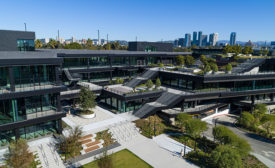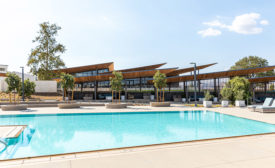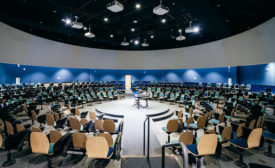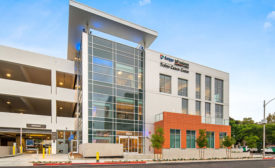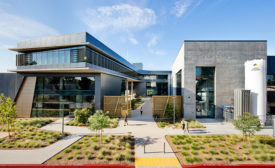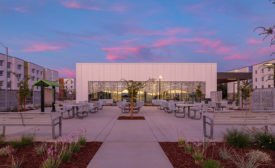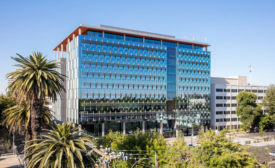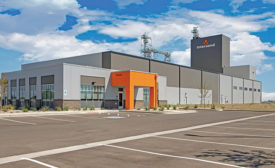Home » KPFF
Articles Tagged with ''KPFF''
2022 California Best Projects
Project of the Year Finalist Best Office/Retail/Mixed-Use: One Westside
Read More2022 California Best Projects
Award of Merit – Landscape/Urban Development: Confluence Park
Read More2022 California Best Projects
Award of Merit - Higher Education/Research: UC Riverside, Student Success Center
Read More2022 California Best Projects
Award of Merit - Health Care: Scripps Mercy MD Anderson Prebys Cancer Center
Read More2022 California Best Projects
Dept. of General Services California Air Resources Board – Mary D. Nichols Campus
Best Government/Public Building Best Project, Excellence in Sustainability Award of Merit, Excellence in Safety
Read More
2022 California Best Projects
Award of Merit - Higher Education/Research: The Green at West Village
Read More2022 California Best Projects
Award of Merit – Government/Public Building: Clifford L. Allenby Building
Read MoreEnvironment
Seattle Expands Bridge Bioswale Projects
Additional measures will increase total filtering capacity by another two million gallons per year
Read More
The latest news and information
#1 Source for Construction News, Data, Rankings, Analysis, and Commentary
JOIN ENR UNLIMITEDCopyright ©2024. All Rights Reserved BNP Media.
Design, CMS, Hosting & Web Development :: ePublishing
