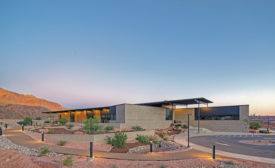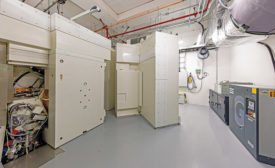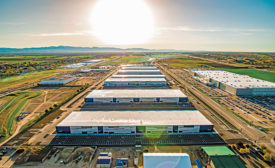Home » 2023 ENR Mountain States Best Projects
Articles Tagged with ''2023 ENR Mountain States Best Projects''
ENR Mountain States 2023 Best Projects
ENR Mountain States 2023 Best Projects
Best Project Manufacturing: Riverbend Meats
November 27, 2023
ENR Mountain States 2023 Best Projects
Best Project Landscape/Urban Development: Millcreek Commons
November 27, 2023
ENR Mountain States 2023 Best Projects
Best Project Interior Tenant, Best Project Renovation/Restoration: Taylorsville State Office Building
November 27, 2023
ENR Mountain States 2023 Best Projects
Project of the Year finalist, Best Project K-12, Award of Merit Safety: Brighton High School
November 27, 2023
ENR Mountain States 2023 Best Projects
Award of Merit Higher Ed/Research: WSU Noorda Engineering Bldg
November 27, 2023
ENR Mountain States 2023 Best Projects
Best Project Highway/Bridge: SR-172 RR Crossing
November 27, 2023
ENR Mountain States 2023 Best Projects
Best Project Higher Educ/Research, Best Project Sustainability: Utah State Moab Academic Center
November 27, 2023
ENR Mountain States 2023 Best Projects
Award of Merit Health Care: Huntsman Cancer Center
November 27, 2023
ENR Mountain States 2023 Best Projects
Best Project Energy/Industrial: Fuller 84 Business Park
November 27, 2023
The latest news and information
#1 Source for Construction News, Data, Rankings, Analysis, and Commentary
JOIN ENR UNLIMITEDCopyright ©2025. All Rights Reserved BNP Media.
Design, CMS, Hosting & Web Development :: ePublishing
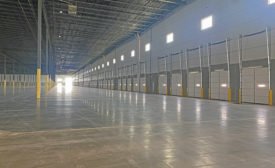
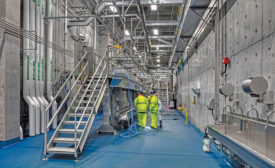
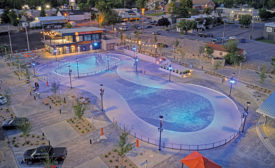
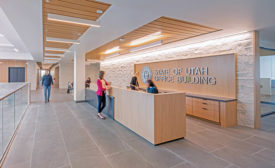
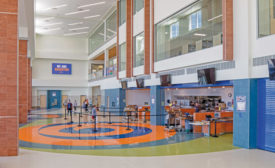
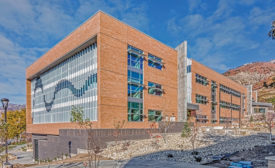
-Railroad-Crossing-02.jpg?height=168&t=1700515658&width=275)
