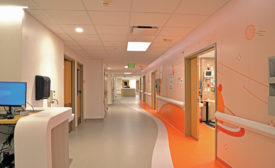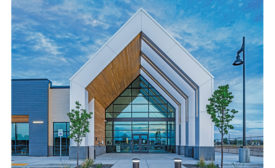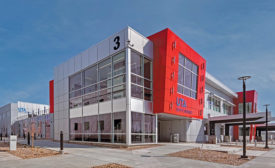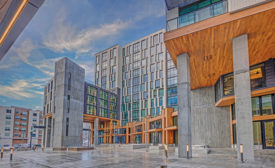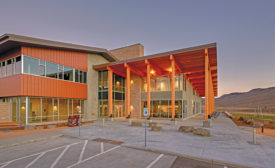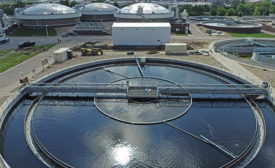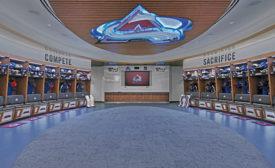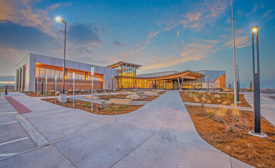Home » 2023 ENR Mountain States Best Projects
Articles Tagged with ''2023 ENR Mountain States Best Projects''
ENR Mountain States 2023 Best Projects
ENR Mountain States 2023 Best Projects
Award of Merit Cultural/Worship: Helena Temple
November 27, 2023
ENR Mountain States 2023 Best Projects
Best Project Cultural/Worship: Meridian Library
November 27, 2023
ENR Mountain States 2023 Best Projects
Award of Merit Airport/Transit: Sandpoint Junction
November 27, 2023
ENR Mountain States 2023 Best Projects
Best Project Airport/Transit: Utah Transit Authority
November 27, 2023
ENR Mountain States 2023 Best Projects
Intermountain Project of the Year, Best Project Residential/Hospitality, Best Project Safety: The West Quarter
A Space-Efficient Precedent For Urban Development
Read More
ENR Mountain States 2023 Best Projects
Award of Merit Water/Environment: Willow Creek Campus
November 27, 2023
ENR Mountain States 2023 Best Projects
Best Project Water/Environment: Chemical Phosphorous Removal
November 27, 2023
ENR Mountain States 2023 Best Projects
Award of Merit Sports/Entertainment: Colorado Avalanche Locker Room
November 27, 2023
ENR Mountain States 2023 Best Projects
Best Project Sports/Entertainment: Aurora Southeast Rec Center
November 27, 2023
The latest news and information
#1 Source for Construction News, Data, Rankings, Analysis, and Commentary
JOIN ENR UNLIMITEDCopyright ©2025. All Rights Reserved BNP Media.
Design, CMS, Hosting & Web Development :: ePublishing
