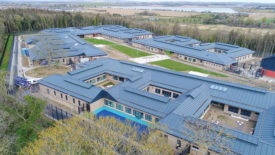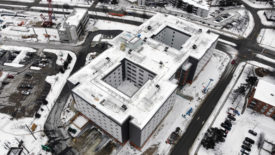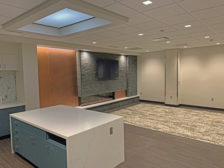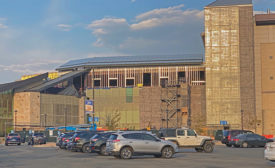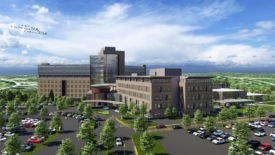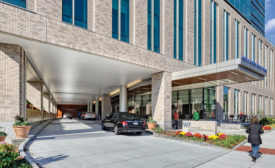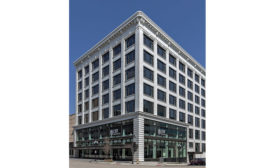Home » health care construction
Articles Tagged with ''health care construction''
Global Best Projects
2022 ENR Mountain States Best Projects
Best Project Health Care, Project of the Year Finalist: University of Utah NBICU Ronald McDonald Family Space
Read More2022 ENR Mountain States Best Projects
Award of Merit Health Care: Good Samaritan Medical Center NICU Modernization
November 28, 2022
2022 ENR Mountain States Best Projects
Best Project Health Care: Sage Living
November 28, 2022
New England Best Projects
Award of Merit Health Care: Bristol Hospital Emergency Department Addition
November 14, 2022
New England Best Projects
Award of Merit Health Care: Boston Children's Hospital Hale Family Clinical Building
November 14, 2022
New York Best Projects
Award of Merit: White Plains Hospital: Center for Advanced Medicine & Surgery
November 14, 2022
The latest news and information
#1 Source for Construction News, Data, Rankings, Analysis, and Commentary
JOIN ENR UNLIMITEDCopyright ©2025. All Rights Reserved BNP Media.
Design, CMS, Hosting & Web Development :: ePublishing
