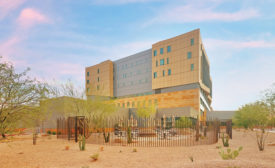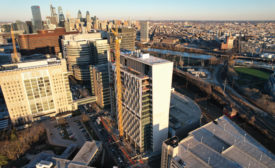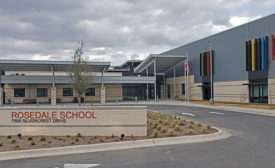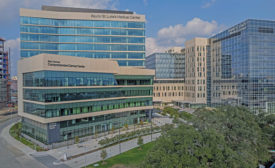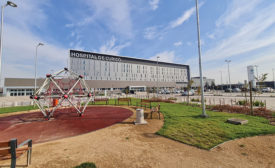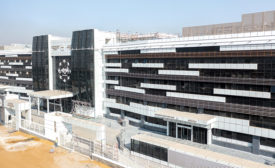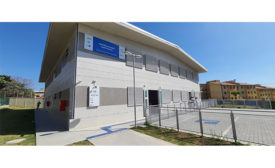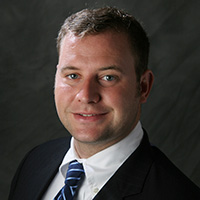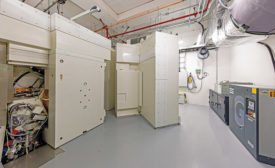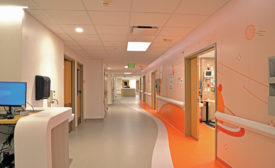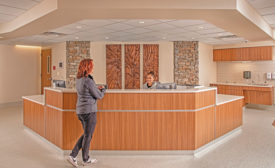Home » health care construction
Articles Tagged with ''health care construction''
2023 ENR Texas & Louisiana Best Projects
Award of Merit: Rosedale School and Comprehensive Care Clinic
December 11, 2023
2023 ENR Texas & Louisiana Best Projects
Best Health Care: Baylor St. Lukes O'Quinn Tower McNair
December 11, 2023
ENR 2023 Global Best Projects
Health Care Award of Merit - Normalización Hospital Provincial de Curicó
December 7, 2023
ENR 2023 Global Best Projects
Health Care Award of Merit - Ahl Masr Trauma and Burn Hospital
December 7, 2023
ENR 2023 Global Best Projects
Best Health Care - Health Centers in the City of Belo Horizonte
Read MoreENR Mountain States 2023 Best Projects
Award of Merit Health Care: Huntsman Cancer Center
November 27, 2023
ENR Mountain States 2023 Best Projects
Project of the Year finalist, Best Project Health Care: Primary Children's Inpatient Remodel
November 27, 2023
ENR Mountain States 2023 Best Projects
Award of Merit Health Care: Forensic Center of Excellence
November 27, 2023
The latest news and information
#1 Source for Construction News, Data, Rankings, Analysis, and Commentary
JOIN ENR UNLIMITEDCopyright ©2025. All Rights Reserved BNP Media.
Design, CMS, Hosting & Web Development :: ePublishing
