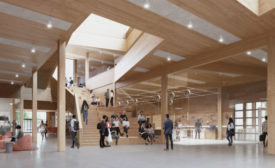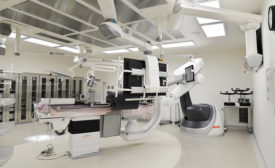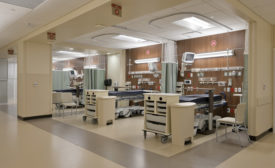Home » health care construction
Articles Tagged with ''health care construction''
2024 MidAtlantic Best Projects
2024 MidAtlantic Best Projects
Award of Merit, Health Care: Louis and Phyllis Friedman Building
October 11, 2024
2024 MidAtlantic Best Projects
Best Project, Health Care: Verstandig Pavilion at MedStar Georgetown University Hospital
October 11, 2024
General Building
2024 Top 400 Sourcebook: Work Starts on New Health Facility in Texas
El Paso veterans’ care center will reflect the surrounding natural landscape
Read More
Healthcare
After a 10-Alarm Electrical Fire, a Massachusetts Hospital Nears Full Service
The $90-million Brockton Hospital renovation team reimagined the hospital while replacing switchgears
Read More
The latest news and information
#1 Source for Construction News, Data, Rankings, Analysis, and Commentary
JOIN ENR UNLIMITEDCopyright ©2025. All Rights Reserved BNP Media.
Design, CMS, Hosting & Web Development :: ePublishing












