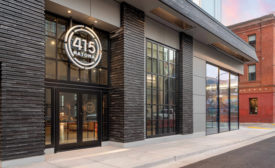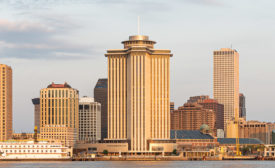Buildings
Materials
Group seeks startups to develop technologies to reduce concrete's carbon footprint
Read More
Residential Development
New York Building Congress Calls for Zoning Changes to Ease Housing Crisis
Group recommends potential development sites near transit hubs
Read More
Cultural/Worship
$69M Project Adds Immersive Museum Underneath Lincoln Memorial
Consigli Construction began work in early March on the nearly $69-million project scheduled to open in 2026
Read More
The latest news and information
#1 Source for Construction News, Data, Rankings, Analysis, and Commentary
JOIN ENR UNLIMITEDCopyright ©2025. All Rights Reserved BNP Media.
Design, CMS, Hosting & Web Development :: ePublishing
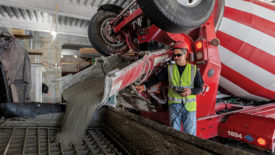
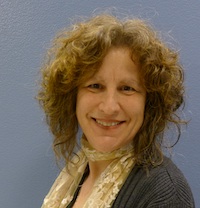
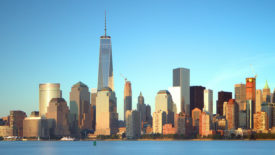
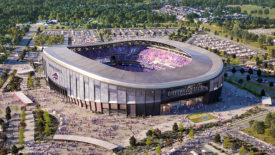



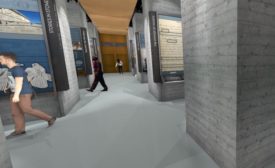

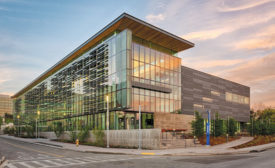
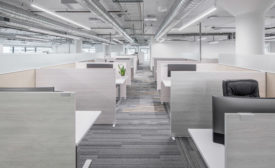

-HI-RES-(94)_ENRready.jpg?height=168&t=1678907179&width=275)

